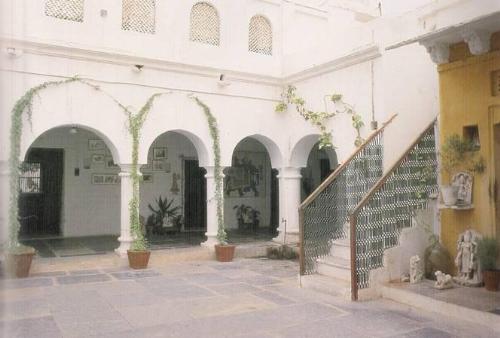
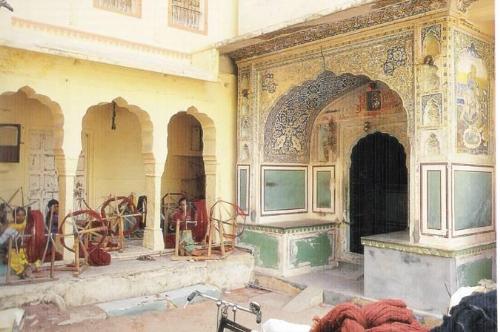
Courtyard house architecture in India was not just an architectural style. It was a way of life – how to make a home.
This design element (courtyard) is now a reference for new type of construction and planning. Courtyard style is a splendid design called by names – haveli, wada, deori or nalukettu.
If we look at the courtyard houses of India, they are indigenous and matched the climatic requirements. The spatial and formal elements fell into a wonderful introverted blueprint. It reflected the society of its times. Even the simplest courtyard homes have an air of elegant character.
The Indian courtyard houses was a remarkable form of residential architecture. The courtyard was this style’s quintessence and its relevance to the home was apparent as well as subtle. It was the structure’s core.
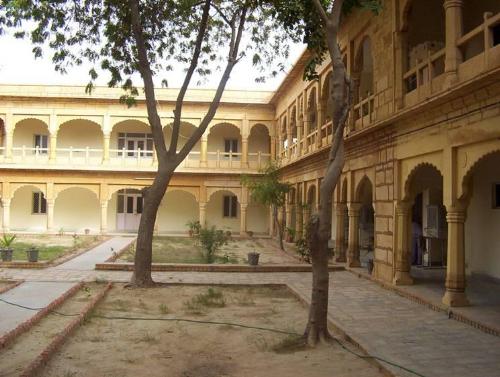
The courtyard ordered other spaces by context in an abode where space was not rigidly fixed but could be adaptable depending on the time of day, season and exigency. It obliquely controlled the environment inside and served the needs of its inhabitants. Its mood changed with varying degrees of light and shade, and with them the ambience of the abode. Centrally located, it imprinted the domain of the dwelling like a visual anchor. Around this courtyard space the rest of the structure seamlessly coalesced by the play of peristyles and gallery spaces. It was the spatial, social, and environment control center of the home.
This form of architecture met with the requirements of the traditional joint family system as well as the climate. The courtyard functioned as a convective thermostat and gave protection from extremes of weather. A dust storm could pass overhead with little effects on the inmates. The courtyard moderated the extreme effects of the hot summers and freezing winters of the Indian sub continent , and averaged out the large diurnal temperature differences. It varied from being a narrow opening to a large peristyle one in the interior zone of the house, with perhaps another or more near the entrance and the rear section. The total number of courtyards in one residence could sometimes be five to six.
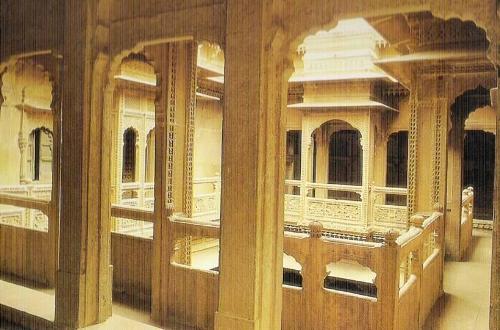
Visitors stopped at the outer courtyard where the baithak, siiting place, usually was. Beyond this was the sequestered zenana, women’s area around the inner courtyard. In urban areas where space is limited and only small courtyard could be constructed the female quarters were moved up perpendicularly to the upper floor. The courtyard came alive during extended marriage celebrations and festivals like holi and diwali. In courtyard’s time space there would also be the admixture of intrigue, flirtation and scandal. With mechanical means of temperature regulation, this form of residential architecture is naturally falling into disuse.
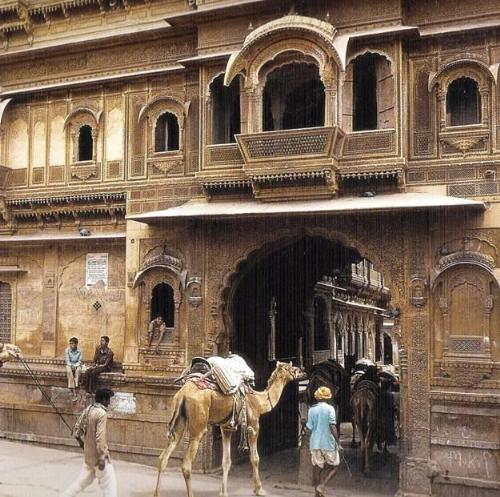
The courtyard house in India was not based on blind conformity and there was tremendous innovation in the design of such homes. In India, in their construction there occurred a sharing between Hindu and Muslim designs. Muslim havelis included in their designs the chajjas and brackets and the Hindus freely used the cusped arch.
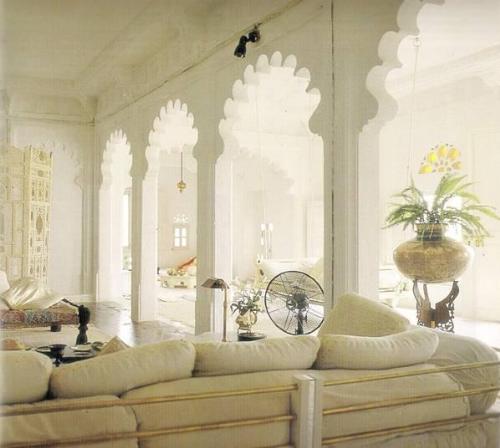
By looking at various traditional houses around the world indicates that the courtyard houses evolved from an arrangement where separate small structures were built around a central open space. In a situation where the technology was a limiting factor in covering a large space under one roof, breaking the required spaces into smaller units were logical. By building them around a central open space ensured close relationships between separate units and brought in an additional usable space within the living space. This would have been much popular in regions where the climate prompted out door living more comfortable.
BY: ASHISH BATRA |