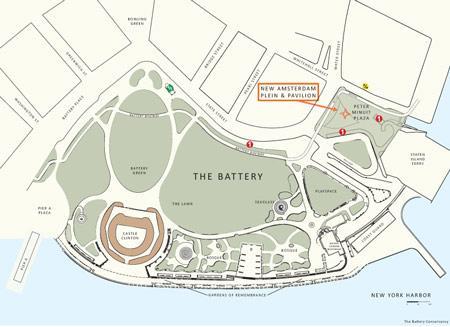| News from around the world |
| |
Amsterdam architect designs the Battery Park in New York, USA |
|
| on 3/18/2009 |
|
 |
Ben van Berkel, the architect from UN Studio redesigns a pavilion for The Battery Park in New York. The pavilion will provide seating and shade for organized public events. An electronic system will display a continuous changing light show in the night.
Initial plan for Battery Park shows that the park will be located in about 5000 square feet, carefully designed space located within The Battery’ s Peter Minuit Plaza that is named after Dutch Director-General who consolidated early settlements in 1626 at the tip of Manhattan, a grouping that is known as New Amsterdam.
The visitors will find UN Studio-designed seating and tables within the open space of the Plein. The furnishing materials will be surrounded by sculptural pavilion with expressive and rolling roofs and curving walls.
It will be little compact building with a major landmark recalling a flower opening for its surroundings. An electronic façade LED system installed in pavilion allows constant changes in light show at night; which is “an experience that will carry the animation and drama of the day into the evening,” according to van Berkel.

The New Amsterdam Plein will also comprise the berms and perennial garden planting beds by New York City Parks & Recreation with the color palette of Piet Oudolf who created The Battery Bosque Gardens and the Battery’s Gardens of Remembrance.
The architect, Ben van Berkel says about the project “the ideal site for a permanent commemoration of 400 years of Dutch history in New York, because it is steeped in a sense of a shared past and looks directly toward the harbour where Henry Hudson sailed, but is also entirely focused on the future by virtue of its role as a modern transportation hub within the constantly changing scene of Lower Manhattan. This is a site where history meets the future.”
 
|
 Read more Read more |
|
|
|
|
|
|
|
|
|
|