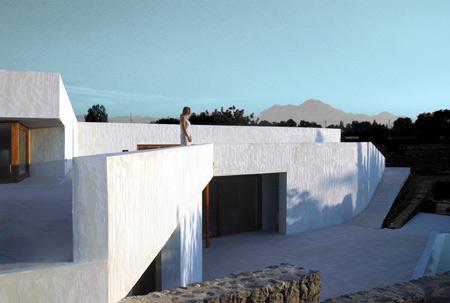| News from around the world |
| |
Eneseis Arquitectura designs Casa Llorens, the underground house in Spain |
|
| on 3/24/2009 |
|
 |
Spanish architects Eneseis Arquitectura designs a family residence in Alicante, Spain. The house is underground on three sides but it opens up on the fourth side to trees and landscape. It is easily accessible for wheelchair users and aims at to optimize the amount of natural light and ventilation in each room.

The site of building is near the town centre and depends on car for transportation. The building connects public streets with a narrow pass and is surrounded excluding the northwest side where it opens to some trees and Mountain View. It opens up towards the Mountain View and closes itself against the surrounding buildings.
Ventilation system
The architects started with a linear floor distribution that begins turning, bending, raising and looking for the optimum solar place.
It also comprises passive ventilation and extraction of air from fresh places of garden. The sleeping rooms remain half underground, benefiting from temperature regulation of thermal inactivity.


Accessibility and Movement
The architects created continuous flow between garden and house, between inner and outer space. The house is accessible to the garden and creates an environment that can improve resting on water, swimming, taking sunbaths, traveling along the garden. The spaces are dynamic, custom-fitted for a wheelchair. The movement is reinforced by continuous white walls that build the house.

|
 Read more Read more |
|
|
|
|
|
|
|
|
|
|