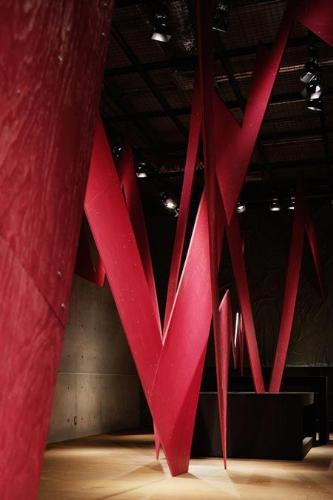| News from around the world |
| |
Geneto Architects designed a freestanding structure in Tokyo, Japan. |
|
| on 4/6/2009 |
|
Architects of Geneto have designed a Power Plant at the Diesel Denim Gallery Aoyama in Tokyo, Japan. The panels with red and bright bolt shape consist of 24 larch plywood pieces, screwed together and arranged around the store. The structure would be complete by 2 August, 2009.

One of the architects, Yuji Yamanaka from Geneto recognized that this space would be a transmission base or power-generating place filled with energetic atmosphere. The plant consisting of twenty-eight pinkish-red, wooden panels in zigzag lines dynamically would change the visitors’ views and control the path through the space to make visitors’ feel the shop surroundings.

The architects, Koji Yamanaka, Yuji Yamanaka and Asako Yamashita have designed zigzag freestanding structure as the panels are made of two plywood boards and are very heavy. Small screws on panels add to the beauty of structure. Wood surfaces look nice and suggest brand images of DIESEL. The power plant would convey DIESEL’s message worldwide.

|
 Read more Read more |
|
|
|
|
|
|
|
|
|
|