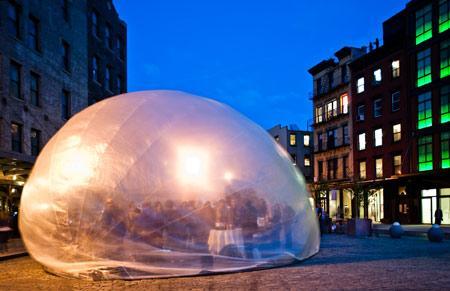| News from around the world |
| |
Mobile Pavilion designed by architect Raumlabor in New York |
|
| on 5/18/2009 |
|
 |
Berlin based practice architect Raumlabor designed a mobile, inflatable pavilion called Spacebuster in New York. The pavilion can hold up to 80 people once inflated. The Spacebuster played host to various community events, discussions, parties and gatherings across the city of New York. The pavilion was exhibited in collaboration with Storefront for Art and Architecture and was traveled to several locations across New York for more than ten consecutive days.

Spacebuster is a mobile, inflatable pavilion which is totally portable and expandable. The pavilion consists of an inflatable bubble like dome which emerges from its self-contained compressor accommodation. The dome of pavilion expands and adjusts to its surroundings, be it in a field, a wooded park, or under a highway bridge. The material of pavilion is durable, especially designed translucent plastic and allows different events like screenings, lectures, dinners or discussions – entirely visible from the outside –and similarly exterior environments become events’ backdrops.

The pavilion/bubble can be utilized for various social and cultural purposes. In past, it became a dining place equipped with a cooking station having tables and chairs. The bubble allows cooking, a highly personal and private domestic life. The dome can be transformed into a ballroom within an overgrown green space which is no longer open to the public. A live band, dance classes, and performances all bring cultural events to a neglected zone. The events include talks of artists, film screenings, communal dinners and many other events.
The Kitchen Monument is a mobile sculpture consisting of following two elements.
- Box: Encased in anodized sheet steel, the inner space of box is lined with grey felt. It contains a wardrobe, a reception, and storage space. The box houses a pneumatic structure and the technology needed to inflate it. It also functions as an entrance to the bubble. The approximate dimensions - length = 3 meters, width = 2 meters, height = 3.1 meters.

- Bubble: It is a pneumatic spatial shell that expands out of box. The bubble is made of translucent, reinforced PE laminate. Approximate dimensions - length = 20 meters, width = 12 meters, height = 6 meters.

A ramp made of steel grating creates the bridge between the box and the bubble. A fan installed under grating inflates the bubble and constantly provides it with air. At the same time the box functions as a pressure gage and relief vent.
|
 Read more Read more |
|
|
|
|
|
|
|
|
|
|