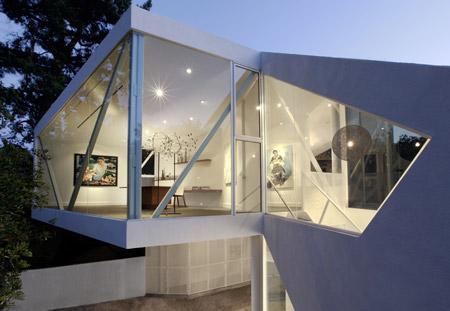| News from around the world |
| |
The Creation of Sapphire House |
|
| on 6/22/2009 |
|
 |
Who doesn’t crave for diamonds? I think everyone would feel blessed. When it comes to living in a diamond gallery house which displays owner’s private collection of artwork for family activities and gives a pleasant feel for interior décor of the house, it becomes more pleasing. Los Angeles practice XTEN Architect has made it possible by designing a sapphire gallery perched on the top of an art collector’s house in Los Angeles, California. The extension of gallery is raised for parking, play area, and space for parties and projections beneath. The structure of this inspiring gallery was built in a factory and assembled on site in single day.

Sapphire gallery is designed to display a private collection of contemporary art and to provide a home office also giving views of surrounding hills. The artwork includes works done by many artists like Gregory Crewdson, Jennifer Steinkamp who expressed their interest in a new building that would be more than just a container for their expanding art collection. The structure of sapphire gallery is grafted onto the circulating back of the house and it is lifted off the ground to provide a minimal footprint. The gallery offers multi-functional landscape area used as children’s play area, for parties and video projections and create a focal point for the entry to the house.

A structural system of lightweight support frames was developed by crane in one day. The trusses rest upon moment frames that make span the open ground plane in the perpendicular direction, and the floor and roof diaphragms are in-filled with wood framing. It is simple, flexible and cost-effective way to design the house. The structure is simple and direct: casement windows, quartz pebble flooring, steel stairs and railings with perforated panels, infill walls of gypsum board with floor to ceiling pivot doors, full height glass with a ceramic coating for UV and solar protection. An array of photovoltaic cells on south facing sloped roof produces an average of 15kWh per day; which is enough to supply all the energy to new building and to the main house also.

For detailed info on 'Sapphire House Design, click on Read More
|
 Read more Read more |
|
|
|
|
|
|
|
|
|
|