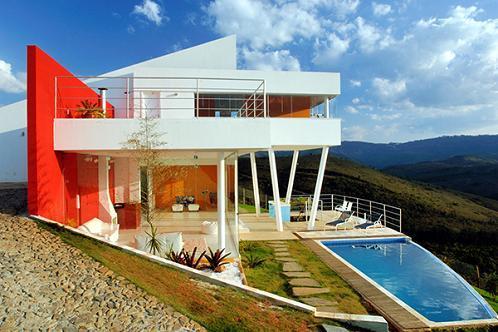| News from around the world |
| |
The making of a mountain home |
|
| on 7/27/2009 |
|
 |
It is a story of beautiful contemporary mountain house which is situated on the top of a hill in Minas Gerais, Brazil. Brazilian architect Ulisses Morato got inspiration from Portuguese colonial architecture and designed this modern home on steep slope of the hill. The modern mountain home has been built using local materials with traditional and manual construction. It is built on three levels; the unique layout allows an elegant yet functional use of steeply sloping site. The architectural design of this ultra modern mountain home was awarded the 10th Architecture Award promoted by IAB-MG (Instituto dos Arquitetos do Brasil – Minas Gerais) 2008 in the single houses category.

The architect Ulisses Morato who designed this amazing house says, “The place chosen for the house was determined by the generous native landscape in the surroundings.” “In this context, space definition privileged the possibilities of relationship of house users with the exuberant natural landscape. As for the relation of house-nature, we decided for the contrast, i.e. the radicalization of a geometric and rational design in opposition to natural organic shapes. Therefore, the ‘natural order’ and ‘cultural order’ are mutually distinguished and valued.”



|
 Read more Read more |
|
|
|
|
|
|
|
|
|
|