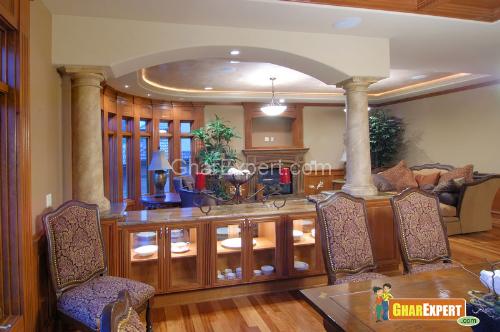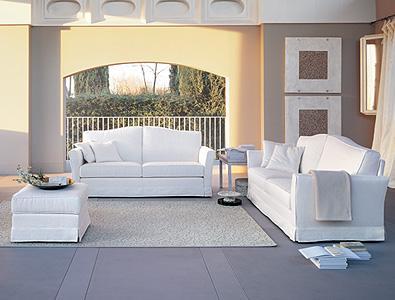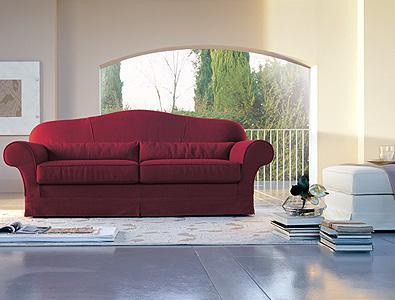|
|
| Question details | |
|
| |
| I want photos shows good arch designs..
We have provided 5 feet connecting area between hall and dining ( L shaped hall and dining).. What type of arc can we plan in this.. where can i find good sample photos of arch designs ( may be with wooden frame etc..)
Price : Rs.0
Paid : Rs.0
Balance : Rs.0
Question category : Others
On : 05/17/2008
Views : 1740
Status : Closed
Files attached : No files
Expert(s) chosen: No experts |
| |
|
| | |
| | |
|
| Status history |
|
|  | Answered by Swapnil P. Bendekar on Thu Apr 24, 2008 1:04 PM | | | The arch can be made with the help of P.O.P. or wooden frame and sunmica. Some images of the arches are given below for you. 



Enjoy!!! |
|
| | Files attached : No files |
|
|
|
|  | Answered by Kelly Andrew on Wed Apr 23, 2008 10:39 PM | | | Build up a 6" thick and 1' with walls on each side and on 6 feet high make a 1 feet hight with no thickness and then top of it again 6" thick wall for 1' high and make curve shape to conect the two walls the curve shape should be 1' in with. you can put beautiful wall lamps in between the gap of the walls on six and a half high. |
|
| | Files attached : No files |
|
|
|
|
|
|
|
|
Copyright 2007- GharExpert.com All rights reserved.
|