Balcony

Balcony is an extended platform that projects from a wall of a building, supported by columns and covered by railing/ balustrades/parapet.
Types of balcony:
- Maltese Balcony (True Balcony):
This balcony is the most common traditional kind of balcony, which offers so much space for seating, storage, and greenery. It provides an additional space outside the house though it could be covered and covered as well. Spacious apartments can have this kind of balcony for bedrooms and other rooms.
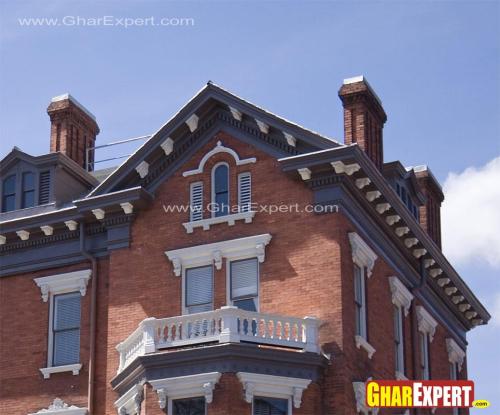
True Balcony with ample space covered with concrete balustrade
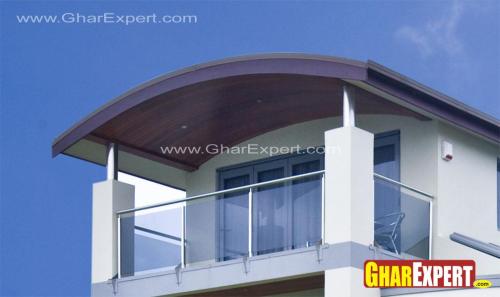
Maltese Balcony with glass railing with covered roof
- Juliet Balcony:
This balcony has railing but does not protrude out of the building. It is opening give to upper floor or it is a safety given to residents so that they would not fall out when they open a door for a fresh air and natural lighting.
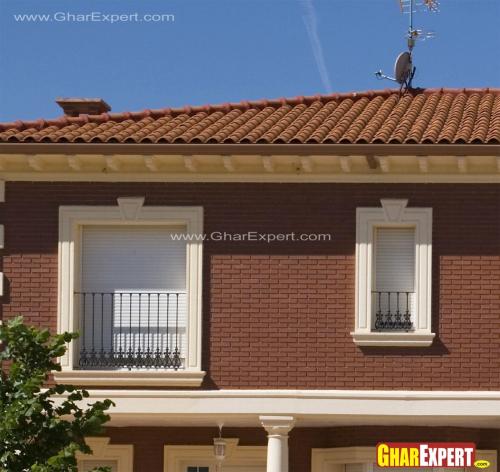
Juliet Balcony with iron railing
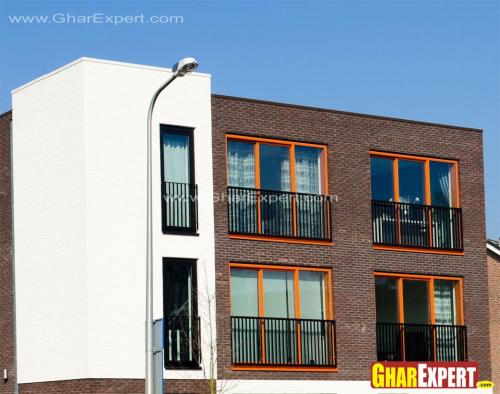
Juliet Balcony in apartment building
- French Balcony (False Balcony):
This balcony has railing but protrude one foot out of the building. It does not allow to seat but you can keep planters and let fresh air come inside the house.
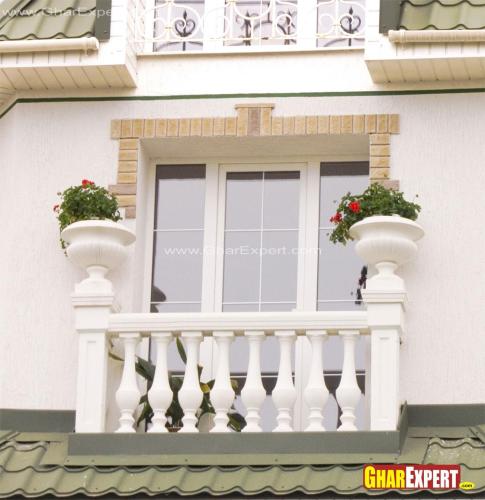
French Balcony with planters in railing posts
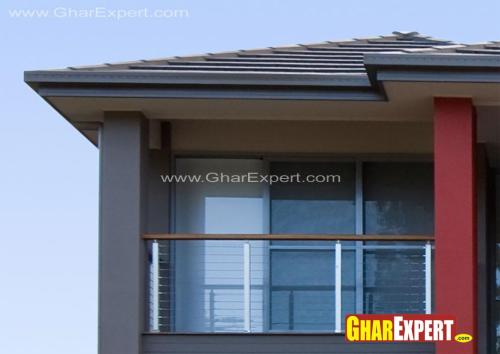
French balcony with small standing space
Functions of Balcony:
- Storage: You can cover the balconies with roof so that you can store something if you have small space.
- Seating: True balconies are good for spending quality time at home. These balconies allow person to breathe in fresh air on the morning. At any time, you can have entertaining time with a cup of tea.
- Green Area: This is the wonderful advantage of having balconies. You can have plants at your home. Most of the plants are outdoor plants, so they can be kept at terrace, balconies and patio.
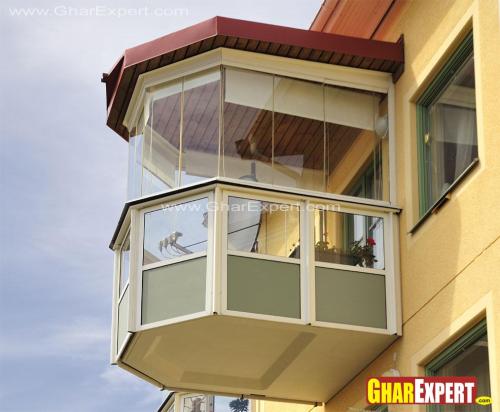
Projected covered balcony used as room
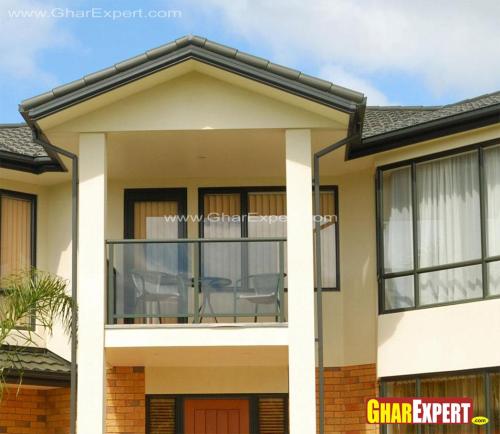
Small balcony space for seating covered with gable roof
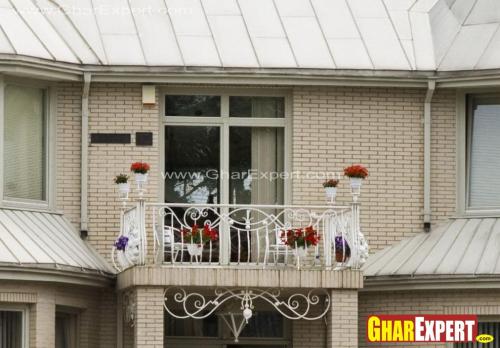
Green balcony for plants
Material for Balcony: Wood, Steel, Concrete
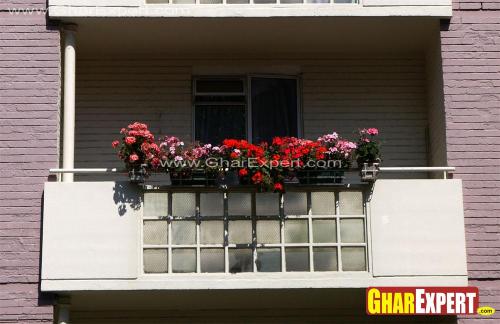
Concrete with glass tiles design for balcony
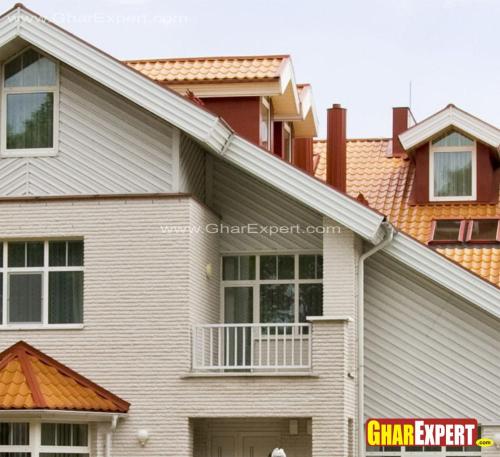
Balcony with bedroom to have a cup of tea
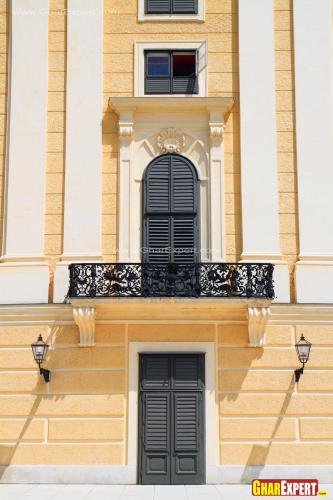
Classical balcony
; Rain is fun but the fun may not last if your home fails to protect itself and its occupants from the elements. This write up lists 10 things you should check before the start of the rainy season.
Rain is fun but the fun may not last if your home fails to protect itself and its occupants from the elements. This write up lists 10 things you should check before the start of the rainy season.
 Do you want to increase your working efficiency and reduce energy cost too? Opt for daylighting which offers strong health and good working environment in addition to reduction in energy cost/bills up to 50 %. Let’s read this article to know more facts.
Do you want to increase your working efficiency and reduce energy cost too? Opt for daylighting which offers strong health and good working environment in addition to reduction in energy cost/bills up to 50 %. Let’s read this article to know more facts.
 Do you know unhygienic indoor air can create risks to our lives? It can cause asthma, allergic diseases and respiratory problems. This article lets you know several causes and remedial measures of indoor air quality.
Do you know unhygienic indoor air can create risks to our lives? It can cause asthma, allergic diseases and respiratory problems. This article lets you know several causes and remedial measures of indoor air quality.
 Do you know almost all individual home construction projects in India take more money to complete than what people originally plan? If planned properly, we all can save 10% or more on our home construction projects. GharExpert.com has collected a series of articles where our objective is to share with you all the tricks that you could use to save money in building your dream home!
Do you know almost all individual home construction projects in India take more money to complete than what people originally plan? If planned properly, we all can save 10% or more on our home construction projects. GharExpert.com has collected a series of articles where our objective is to share with you all the tricks that you could use to save money in building your dream home!
 Proper ventilation freshens our breaths and leads us a healthy life. If you design or modify the house with maximum ventilation by installing proper windows and ventilators which gives more light and fresh air in the building.
Proper ventilation freshens our breaths and leads us a healthy life. If you design or modify the house with maximum ventilation by installing proper windows and ventilators which gives more light and fresh air in the building.
 Take utmost care to avoid dust during day long activities else the dust causes asthmatic problems to your lungs.
Take utmost care to avoid dust during day long activities else the dust causes asthmatic problems to your lungs.
 Smoke ruins not only our stamina but limits all options to live also.
Smoke ruins not only our stamina but limits all options to live also.
 The selection of a site depends upon ones present and future spatial requirements, the envisaged available funds, one’s lifestyle.
The selection of a site depends upon ones present and future spatial requirements, the envisaged available funds, one’s lifestyle.
 The whole building should be constructed at one time to avoid settlement in any portion of the building.
The whole building should be constructed at one time to avoid settlement in any portion of the building.
 Everyone wants to build a dream home but no-one wants the hassle that comes in day-to-day construction work. Here are the guidelines that can help you pick a good contractor and make sure the relationship stays smooth throughout the construction work.
Everyone wants to build a dream home but no-one wants the hassle that comes in day-to-day construction work. Here are the guidelines that can help you pick a good contractor and make sure the relationship stays smooth throughout the construction work.
 Bacteria affect the health of the occupants of the house adversely. By adopting the following points during construction
Bacteria affect the health of the occupants of the house adversely. By adopting the following points during construction
 GharExpert.com would like to thank Rajni Jhabak, Amika Rai and Love Thy Community for their contribution to GharExpert database.
GharExpert.com would like to thank Rajni Jhabak, Amika Rai and Love Thy Community for their contribution to GharExpert database.
 Kota stone flooring is a subtle blend of grandeur and luxury giving the interior and exterior a gorgeous look.......
Kota stone flooring is a subtle blend of grandeur and luxury giving the interior and exterior a gorgeous look.......
 To get maximum ventilation and natural light in your house, make sure the building is properly oriented. Orientation of building saves energy and provides comfortable living as well. This article tells you about various factors and benefits of building orientation.
To get maximum ventilation and natural light in your house, make sure the building is properly oriented. Orientation of building saves energy and provides comfortable living as well. This article tells you about various factors and benefits of building orientation.
 Preview some of the most impressive pictures of kitchen from GharExpert Gallery.
Preview some of the most impressive pictures of kitchen from GharExpert Gallery.
 A solid roof on building is very important for everybody living in the house. The roof should be constructed in a way that assures you great safety. Here are given details about different types of roofing.
A solid roof on building is very important for everybody living in the house. The roof should be constructed in a way that assures you great safety. Here are given details about different types of roofing.
 Frames of doors and windows are most important parts of your doors and windows. They are available in different size, height, width and shapes. Frames hold locks and hinges and support door and windows to shut and open easily. Here is what you need to know about different doors and windows frames.
Frames of doors and windows are most important parts of your doors and windows. They are available in different size, height, width and shapes. Frames hold locks and hinges and support door and windows to shut and open easily. Here is what you need to know about different doors and windows frames.

Living room balcony, furniture, LCd wall unit
Balcony Railing Design

Balcony Railing Design
Balcony Railing Design

Balcony Railing Design

Balcony Railing Design

Balcony Garden

Vertical Balcony

Balcony Garden

Balcony Garden

balcony
Balcony Railing/Staircase Railing

Balcony Furniture

Balcony Railings

Balcony Railing Design

Balcony Railing Design

Balcony

balcony

utilizing balcony to niche study space

Balcony Design

Balcony

balcony
Balcony

Balcony Railing Design

Balcony Beam

SS railing in balcony

utilizing balcony to niche study space
Balcony Railing/Staircase Railing

Simple traditional living cum dining with balcony view

Living room balcony, furniture, LCd wall unit

abstract balcony

BalconyCurtain

Balcony Railings

Balcony Railing Design

Balcony

Balcony Design

GF- living kitchen and FF balcony

Outdoor seating in the balcony

S S railing design for balcony

Balcony Furniture

Balcony- Sit out

balcony

balcony

balcony

balcony

Balcony

Balcony Garden
Balcony Railing Design

Balcony Railing Design
Balcony Railing Design