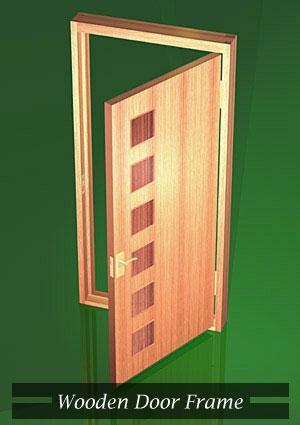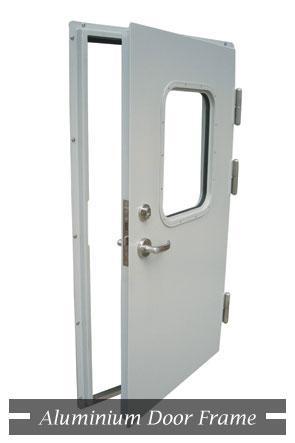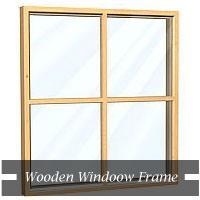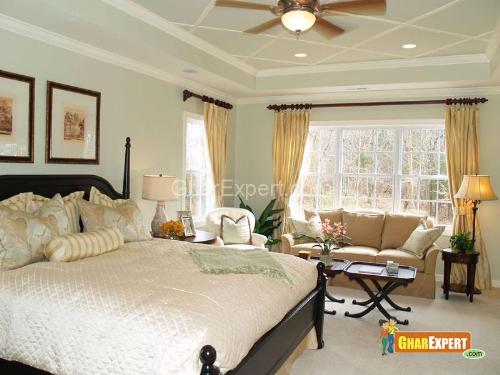Door and Window Frames

We are discussing about frames of doors and windows. First we will discuss about door frames. A door is a solid barrier i.e. fixed in the opening of a wall. It can be opened for access to and from buildings and between the rooms or closed for privacy. The door has two parts: one part is frame and second part is shutters. The classification of door frames according to material is
1. Wooden door frame
2. Aluminum door frame
3. Iron door frame
Wooden door frame
Wood is the most popular choice for construction of door and window frames. Wooden frames give architectural beauty to the building and are easy to maintain. There are many types of wood according to the quality. The type of wood is used according to the requirement of the building and availability of budget.
- Timber is sawn in the direction of grains.
- All members of frames are of same species of timber and be straight without any warp.
- The frames are smooth, well planed surfaces except the surface touching wall lintel sill etc.

(This Picture is Contributed by "Ahmed")
A nice wooden door frame.
Aluminum Door Frames
Now a days aluminum door and window frames are mostly used in commercial and offices complex, high class buildings to give architectural view to enhance the beauty and smooth working. These frames give beautiful looks, require no painting and less maintenance cost and are free from termite attack, rusting problems etc.- The door frames are mostly in use after 1990.
- These should be manufactured from reputed manufacturer.
- Aluminum door window frames should be according to IS: 1948 and I S: 1949 on manufacturing.
- Generally size of aluminum door frame available in the market is as given below.

(This Picture is Contributed by "Ahmed")
Aluminium Door Frame - very solid.
Iron Frame
Iron frames in door and windows are used in low cost buildings. These frames are safe from termite attack. There are three types of iron door frames.-
Angle iron door frame
These door frames are made from angle iron of size 40 mmX40 mmX6 mm. Iron hinges are welded with frame. The joints should be flush welded and ground smooth with grinder. The frame should be true to right angle. Priming coat should be done before fixing the frame. -
T. Iron door frame
These frames are made from T. Iron and all other procedure is the same as for angle iron door fame. -
Pressed steel door frames
These frames are manufactured from mild steel sheet 1.25 mm thickness. Iron hinges are welded with frame. The length of vertical post should be 40 mm extra long as compared to opening for embedding in the floor. The joints should be flush welded and grinded smooth with grinder. The back side of frame is filled with cement concrete 1:3:6 before fixing. Priming coat is done before fixing. The size of pressed steel door frame = 89 X 50 MM, 76 X 38 MM, 127 X50 MM, 114 X 50 MM available in the marke
Window Frame
In this section we will discuss about window frames. Window is an opening into the wall for providing daylight, ventilation and to view outside look. It has two parts: one is window frame and the other is shutters. All other specifications of window frame are the same as for door frames given above.Fixing of Door and Window Frames
- Frames are fixed in opening abutting masonry or concrete with iron hold fast.
- Hold fasts are embedded in cement concrete block 1:3:6 ratios in the masonry walls.
- While fixing frames it should be in plumb, level and in straight line.
- Door and window frames can be fixed in masonry either at the time when work is in progress or in the opening left in masonry for fixing frames.
- Vertical members of door frames are embedded in the floor for full thickness of floor finish.

(This Picture is Contributed by "Ahmed")
Small size wooden window frame

Bedroom with big size wooden window for a bigger view...just amazing!
Spacing for Fixing Hold Fasts
The spacing recommended for fixing hold fasts vary for different types of frames.- For wooden frame: Minimum three hold fasts are fixed on each side of door frames; one at the center point and the other two at 30 cm from the top and the bottom of the frame.
- For M.S. steel frame: Three lugs /hold fasts are provided on each jamb spacing not more than 75 cm.
- For aluminum door frame: In aluminum door frames, the frame is fixed with four numbers of lugs/hold fast as given below.
- First number at 45 cm from the bottom.
- The second number at 109 cm from the bottom.
- The third at 139 cm from bottom.
- And the forth at 189 cm from the bottom
Note: If the width of opening is more than 80 cm, two numbers of lugs should be provided on the top member of the frame.
;
 Teak wood frameTeak wood door and window frame are used in Hotels,Rest House,Temples, Ban glows & other.
Teak wood frameTeak wood door and window frame are used in Hotels,Rest House,Temples, Ban glows & other.
 Cupboard with teakwood frame with decorative ply board shutters
At the time of planning a house or building one should hire an architect who knows how the spaces is used and dividing the spaces more efficiently. In the small space rooms and kitchen, architect design the space and provide cabinets or cupboard to facilitate the storage of house hold.
Cupboard with teakwood frame with decorative ply board shutters
At the time of planning a house or building one should hire an architect who knows how the spaces is used and dividing the spaces more efficiently. In the small space rooms and kitchen, architect design the space and provide cabinets or cupboard to facilitate the storage of house hold.
 The metal frames are economical. There is no any problems of termite.
The metal frames are economical. There is no any problems of termite.
 Kota stone flooring is a subtle blend of grandeur and luxury giving the interior and exterior a gorgeous look.......
Kota stone flooring is a subtle blend of grandeur and luxury giving the interior and exterior a gorgeous look.......
 To get maximum ventilation and natural light in your house, make sure the building is properly oriented. Orientation of building saves energy and provides comfortable living as well. This article tells you about various factors and benefits of building orientation.
To get maximum ventilation and natural light in your house, make sure the building is properly oriented. Orientation of building saves energy and provides comfortable living as well. This article tells you about various factors and benefits of building orientation.
 Preview some of the most impressive pictures of kitchen from GharExpert Gallery.
Preview some of the most impressive pictures of kitchen from GharExpert Gallery.
 A solid roof on building is very important for everybody living in the house. The roof should be constructed in a way that assures you great safety. Here are given details about different types of roofing.
A solid roof on building is very important for everybody living in the house. The roof should be constructed in a way that assures you great safety. Here are given details about different types of roofing.
 Frames of doors and windows are most important parts of your doors and windows. They are available in different size, height, width and shapes. Frames hold locks and hinges and support door and windows to shut and open easily. Here is what you need to know about different doors and windows frames.
Frames of doors and windows are most important parts of your doors and windows. They are available in different size, height, width and shapes. Frames hold locks and hinges and support door and windows to shut and open easily. Here is what you need to know about different doors and windows frames.
 Different steel bars are recommended for their relative tensile stresses.Steel bars are major components of construction.Here is what you need to know about steel bars (Sariya).
Different steel bars are recommended for their relative tensile stresses.Steel bars are major components of construction.Here is what you need to know about steel bars (Sariya).
 Brahmasthan is a powerful zone of the house. It should have open space for flow of energy in the house. The positive energy is very useful for living beings of the occupants of the house.
Brahmasthan is a powerful zone of the house. It should have open space for flow of energy in the house. The positive energy is very useful for living beings of the occupants of the house.
 Brick work is an important part of construction work done with the help of bricks and cement mortar. It is done with different quality of bricks with different ratios of cement mortar according to the requirement.
Brick work is an important part of construction work done with the help of bricks and cement mortar. It is done with different quality of bricks with different ratios of cement mortar according to the requirement.
 Are you remodeling your bathroom? Bathroom shower doors make your bathroom a style icon. Read the following article that will help you select the bathroom shower door that will exactly suit your bathroom.
Are you remodeling your bathroom? Bathroom shower doors make your bathroom a style icon. Read the following article that will help you select the bathroom shower door that will exactly suit your bathroom.
 Living room or Drawing room should be located in east or north direction. The ideal location of a living room depends on plot facing.
Living room or Drawing room should be located in east or north direction. The ideal location of a living room depends on plot facing.

UPVC Window & UPVC Door Manufacturer India, UPVC Window & UPVC Door Design in India

metal windows & door frame

hollow metal door frames & windows
A Duplex house ,Balcony with Sloped roof &Wooden door/window frames
Flush Doors with Cement Concrete Door Frames ..

window frame

Wooden frame big glass windows for dining room

Dark Brown window frame and curtain style

window frame design

Full size wooden frame glass windows

Wooden window Frame

Iron Window Frame

Framed Glass Door

Framed Shower Doors

Frame-filled-door

glas door with wooden frame design

Glass panel inteiror door with wooden frame transoms and sidelite

Wooden framed glass panel door with arched transom with sidelite

Aluminium Door Frame

Wooden door Frame

Wooden window Frame

Iron Window Frame

Combined door and window design

Stained glass contemporary design for Windows and Doors

Modern style drawing room furniture, wall stone cladding, wooden flooring, large windows and doors

Bathroom Interior, Flooring, Walls, Basin, Vanity, Bath tub, Door, Window

Inlay Work in DOOR FRAME..09422111688

Ceiling, door and window design for bedroom

Aluminium Door Frame

Wooden door Frame

Design of a Door Frame

Framed Shower Doors

Carpet Flooring in Bedroom with windows and window covering

Cozy Bedroom Lighting, large windows with window curtains and carpet flooring

Door sized windows in the bed room bring-in good sunlight

Exterior Door and Windows

Framed Bathroom Mirror in Bathroom
Framing

False celling inner frame

Window Design
DOOR 1

Wooden Interior door design

door

door

Exterior Wooden Door
Pooja room Doors
gate
door

Bathroom Interior, Flooring, Walls, Basin , Walls, Doors, Mirrors

Modern Garden door

door

Door Design

doors

window frame design

Door design facade design for the building with small garden in the front

1

Door Design

Panel door

Square Plant Design non-slip Door/Bath Mat

Wooden entrance door design with arch

arched window

door design

teak wood window

Bed and Bath

Sliding Door Design

door designes
Window curtain Pelmet

3D bedroom design with daylight window