Bathroom

The bathroom has become an essential living space in today’s home. It is, in fact one of the many factors which help in making a house, a home. Now people find this place as a recreation and rejuvenation place rather than its older image of a space to bathe. It is now treated as one of the most aspects of design in any household. Here we discuss a few points which might help one to make up a healthy and happy bathroom in his/her house.
Planning Checklist
Bathrooms can be planned into efficient and ambient places regardless of whether the space available is more or less. The design of this space is limited only by two constraints, namely the budget, and the creativity. Thanks to the various techie gadgets and designing fixtures and finishes available in the market. The following affect the design of any bathroom.
• Size Matters: How big is it? i. e. the space allotted.
• Bathroom for: Whom does it serve? Is it used by guests, Family Members,etc.
• Usage: Do you use it occasionally, regularly, specifically or not?
• Connecting Rooms: How many rooms does it serve?
• Storage Required: How much storage does it require?
• Ambience Type: What ambience does the user prefer?
All these factors contribute to design of any bathroom for a house. It is necessary to put up these in front of the architect to get to an ideal design solution.
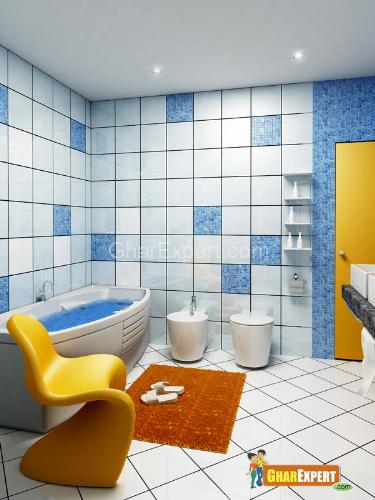
BATHROOM DESIGN ESSENTIALS
Besides the regular light and ventilation requirements like any other room, a bathroom needs to have an extra hand on storage. Here we review these one by one to generate the image of a good design.
Bathroom Location
The location of the bathroom is determined predominantly by its use. If used with a master bedroom, attach it to the room. If the bathroom is meant for use by the outsiders and guests, it should not be attached to any room and should be accessed by a hallway or a public area.
Bathroom Lighting
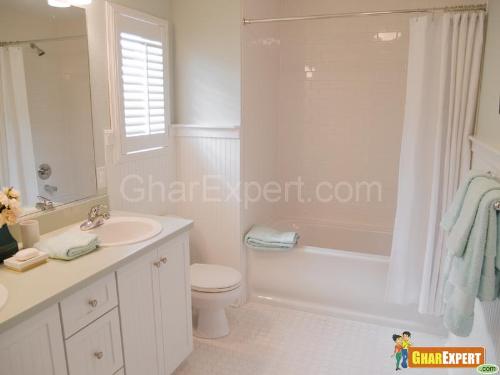
Natural light does the magic. It is best to have it in ample amounts. But too much light may cause glare and hamper the cozy and warm ambience of the bathroom, which can, in turn, be generated by proper diffused lighting. Bathrooms use two kinds of lighting, namely
- General lighting
- Task lighting for shelves, mirrors etc.
The general light in a bathroom should ideally be diffused light generated by more than one source. Now people prefer warm shades of incandescent lights over fluorescent lights. For low height bathrooms, recessed ceiling lights make it look higher. Also, as the maximum surfaces in the bathroom are reflective, it is advisable to use dimmers with light switches, so as to adjust the light intensity during the day.
For lighting for looking mirrors, place lighting on both left and right sides, and ideally on top too with low wattage lamps, say about 25W each, so as to light up the face evenly without shadows. If necessary, a single linear light on top can be used with some anti glare covering like frosted glass etc. always remember to place the switches above the washbasin so as no water spills near the sockets.
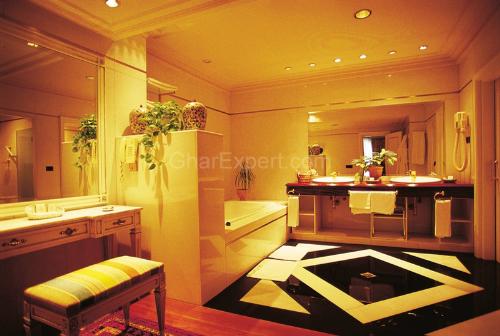
Bathroom Ventilation
Bathrooms are destined to be filled with moisture. Therefore intensive ventilation is required to keep the place dry. Provision of big windows can help, keeping in mind the fact that the window sill is to be kept above eye level to avoid peeping Toms. Ground/frosted glass and even Venetian blinds can help. An exhaust fan is a must to let out odor and moisture. It becomes necessary to place the fan so that it is out of the reach of the moving hands while bathing.
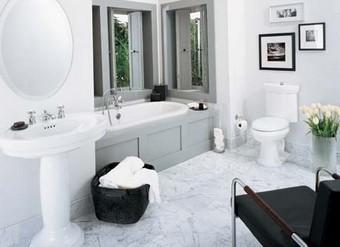
Bathroom Storage
Bathroom needs to have a number of toiletries and for that one essentially needs to have an effective storage space and system. This can be catered to by providing shelves, cupboards, niches and drawers wherever suitable. Spaces can be extracted and created to allow maximum storage. Now it has become necessary to give a separate vanity table preferably separated from the main bathroom area i.e. a whole dressing space. For storage in small bathrooms, full height cabinets can be used clad with mirror head to toe. This will increase virtual and visual space and of course increase storage space.
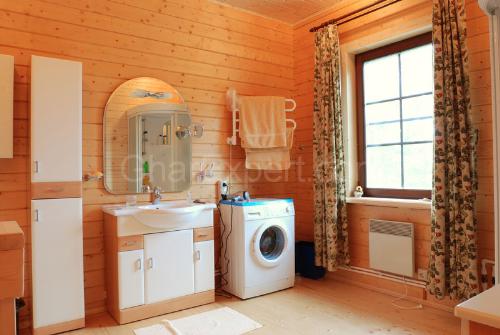
Bathroom Fixtures
A bathroom is essentially made by its fixtures. These define and refine the functionality and aesthetics of the place. These points will help you in making choices for the same.
Bathroom Wash Basins
If space permits, one should try and go in for the larger models. Also, it is good to have a good depth as it helps in preventing water from bouncing back to the counter and below. If the space is not much, a round base basin must be opted for as it reduces spill. The basin should be broad enough so as to allow hands to be washed till elbows and assist in face washing. Tank, fresh and/or hot water taps must be clearly marked. A towel hanger nearby is a good idea. The mirrors should be adjusted to accommodate the upper body of the user.
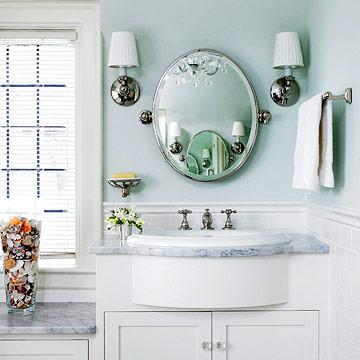
Bathroom Seats/Water Closets
Always go for the one with the largest seat, it will be more comfortable. Also, the flush should be quiet and should always be checked before buying. To avoid excess usage of water, any cistern with a dual flush is very desirable. If the bathroom has a seat on a shaft or an external wall, try to go in for a wall hung WC. This frees the floor area below and allows easy cleaning. One has always to be careful while choosing the color of the sea and its cover so that it goes with the color combination scheme of the bathroom.
Bathroom Showers
It is advisable that the shower area should be separated from the rest of the area as it has been classified as the wet area in a bathroom. So it becomes obvious to separate from the dry areas. So it can be covered from three sides, and the fourth side can be provided with a movable partition like a glass door or curtains. Shower tray should be large enough to that one is able to come out of the spray to soap/ dry. Also, the shower controls should not be under the shower rose so as to allow spray intensity adjustment. Thermostatic mixers prevent scalding by controlling water temperature. Towel hanger rod should be at the far end from the shower. Toiletries should be put in niches made at approachable heights.
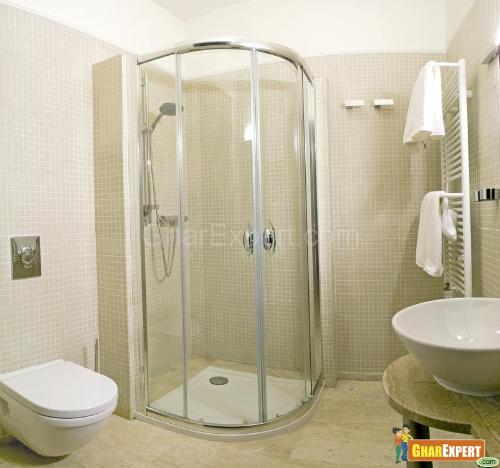
Children’s Bathrooms
The design difference is preferred when the child is of a rather small age. Children, over very little time, grow and get bored of watching the same design over and over again. So, there arises a need to change the bathroom design, redo the bathroom interiors and this requires a lot of effort and money. One should act very decisively while going for children’s bathroom.
• Colorful and happy look is preferred.
• Use of bright colors is advisable.
• Doors should be open-able from both inside and outside.
• It is recommended that the washbasins should be placed at a normal height for adult bathroom as children attain height quickly and they can use stools to step up and access the basin.
• A small bulb should be provided to be kept on at night.
• Handles should be lever type and not doorknobs.
• All toiletries should be locked in a cupboard.
• Avoid sharp edges, corners and brittle materials like glass.
• Put mirrors at apt heights. Full height mirrors might help.
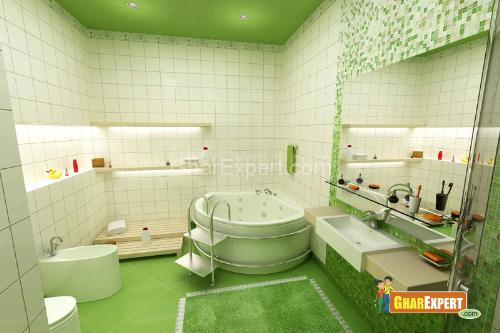
Bathrooms for Old
The old, like children need extensive care and the bathroom should be as friendly as possible. Even if one has to compromise on the aesthetics a little, functionality has to be effective.• Toiletries should be within easy reach height and distance wise.
• Grab rails should be provided in shower and near the seat so as to assist in standing and getting up.
• European seats are preferred and should be at a height of 21” from bathroom floor.
• Extra wide doors are used to accommodate wheelchairs.
• Lever handles are preferred over round door knobs.
• A general illumination is desired, i.e. diffused light.
• All operations should be simple and labeled.
• The bathroom should be in one level, i.e. no steps.
• A bathroom accommodating a wheelchair must be at least 7’ x 10’.
THINGS TO REMEMBER
• Geysers can be fitted in false ceiling and access doors can be provided.• Large counters use granite etc. and small spaces should use singular wash basins.
• A water trap must be provided next to the seat.
• In dry areas, granite, polished stone can be used. In wet areas be sure to use rough unpolished stone or matte tiles to provide grip.
• The general slope of the bathroom should be kept at about 1:50.
• Preferably large tiles should be used in flooring so as to give lesser joints, and hence a lesser chance of leakage.
• All fittings should have washers.
• Teak wood doors, enamel painted or teak lipped marine ply should be used.
• Brass hinges with stainless steel pins must be used.
• Always get the pipes and sanitary ware laid by a good plumber.
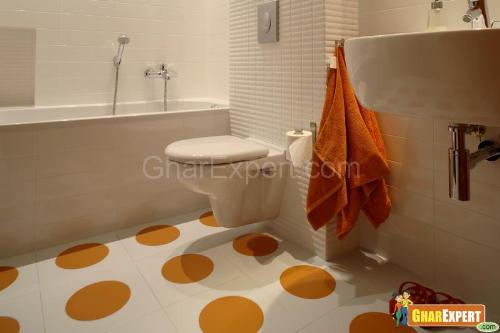
GENERAL TIPS FOR BATHROOM
• Swipe floor and wall cladding to avoid water stains due to condensation.
• Use cabinets instead of pedestals beneath washbasins to conceal pipes and it acts as an effective storage space too.
• Reduce visual clutter look by covered cupboards, to keep toiletries.
• Position soap dishes, towel hangers before mounting on walls.
• Be sure to use disinfectants in the toilets.
• Clean sanitary ware with mild detergent solution and wipe with a cloth.
• Clean and polish taps regularly. Furniture polish can be of help here.
• Be sure to clean the shower curtains using brush dipped in mild detergent solution.
• Clean and swipe windows and doors also.
• Install cockroach traps in all outlet water drains.
 A small bathroom can work well and give you the same delight of having bath if you do not clutter it with unnecessary things. You can give large bathroom look by applying lighting styles, mirrors on walls, Light paint on walls, Light colored wall tiles etc.
A small bathroom can work well and give you the same delight of having bath if you do not clutter it with unnecessary things. You can give large bathroom look by applying lighting styles, mirrors on walls, Light paint on walls, Light colored wall tiles etc.
 Our bathroom designs article includes the remodeling tips, as well as includes the ultimate in bathroom lighting, bathroom ventilation, bathroom color scheme, bathroom cabinets, bathroom curtains etc.
Our bathroom designs article includes the remodeling tips, as well as includes the ultimate in bathroom lighting, bathroom ventilation, bathroom color scheme, bathroom cabinets, bathroom curtains etc.
 Designing your own bathroom is definitely exciting, but challenging nonetheless. Options are aplenty and you’re not
Designing your own bathroom is definitely exciting, but challenging nonetheless. Options are aplenty and you’re not
 Bathroom requires careful planning otherwise you can face some big problems of water leakage, slippery floor and poor ventilation. To avoid some mistakes in bathroom design find out some facts.
Bathroom requires careful planning otherwise you can face some big problems of water leakage, slippery floor and poor ventilation. To avoid some mistakes in bathroom design find out some facts.
 A bathroom often expresses the sense of style and individual choice of the home owner. A bathtub can make your bathroom luxurious and stylish. You can choose from a range of bathtub from free standing to claw foot and from Jacuzzi to build in or walk in bathtubs.
A bathroom often expresses the sense of style and individual choice of the home owner. A bathtub can make your bathroom luxurious and stylish. You can choose from a range of bathtub from free standing to claw foot and from Jacuzzi to build in or walk in bathtubs.
 Taking bath in a clean bathroom keeps your body and mind refreshed throughout the day whereas a smelly bathroom has adverse effects on the health of occupants and creates unhygienic environment. Just read this article to know some useful tips for elimination of bathroom odor.
Taking bath in a clean bathroom keeps your body and mind refreshed throughout the day whereas a smelly bathroom has adverse effects on the health of occupants and creates unhygienic environment. Just read this article to know some useful tips for elimination of bathroom odor.
 GharExpert have updated collection of awesome bathroom pictures. Users also take interest in in uploading pictures in picture gallery. GharExpert have a large database for all types of bathroom i.e. small space bathroom, Large bathroom, bathroom organization.
GharExpert have updated collection of awesome bathroom pictures. Users also take interest in in uploading pictures in picture gallery. GharExpert have a large database for all types of bathroom i.e. small space bathroom, Large bathroom, bathroom organization.
 Glass never goes out of style and creates an absolute amazing and interesting environment within your bathroom. If you use more glass in your bathrooms, then it will look more appealing and mysterious. Glass not only offers a unique look to your bathroom but also make the bathroom look spacious.
Glass never goes out of style and creates an absolute amazing and interesting environment within your bathroom. If you use more glass in your bathrooms, then it will look more appealing and mysterious. Glass not only offers a unique look to your bathroom but also make the bathroom look spacious.
 Today people are using shower enclosure in their bathroom to make it look elegant. To create a feeling of openness and spaciousness, glass shower enclosure is great. to know more about glass shower enclosures read this article.
Today people are using shower enclosure in their bathroom to make it look elegant. To create a feeling of openness and spaciousness, glass shower enclosure is great. to know more about glass shower enclosures read this article.
 Bathroom wall and corner cabinets offer you the space to store different bathroom accessories. This article guides you to select the bathroom cabinets for your bathroom layout. The stylish bathroom cabinets with bathroom mirrors compliment the decor of your bathroom and definitely change your bathroom interior.
Bathroom wall and corner cabinets offer you the space to store different bathroom accessories. This article guides you to select the bathroom cabinets for your bathroom layout. The stylish bathroom cabinets with bathroom mirrors compliment the decor of your bathroom and definitely change your bathroom interior.
 Decorating your bathroom is vital to exceeding the bland and generic stock bathrooms. All the articles found here contain helpful information about bathroom accessories, bathroom lighting, shelves, mirror etc.
Decorating your bathroom is vital to exceeding the bland and generic stock bathrooms. All the articles found here contain helpful information about bathroom accessories, bathroom lighting, shelves, mirror etc.
 Bathroom lighting enlightens your bathroom as well as your mood. Proper lighting in bathroom creates the desired effect as you always want. A well lit bathroom looks simply great and ensures your safety. Read many wonderful trendy lighting tips for your bathroom.
Bathroom lighting enlightens your bathroom as well as your mood. Proper lighting in bathroom creates the desired effect as you always want. A well lit bathroom looks simply great and ensures your safety. Read many wonderful trendy lighting tips for your bathroom.
 A home steam bath can be installed into a new construction or in an existing one. You can install a modular steam bath or portable steam bath if you are remodeling your bathroom. Portable steam bath is a great choice for small apartments.
A home steam bath can be installed into a new construction or in an existing one. You can install a modular steam bath or portable steam bath if you are remodeling your bathroom. Portable steam bath is a great choice for small apartments.
 A soothing color in bathroom refreshes our body and mind and adds to the grace of bathroom. Stimulating bathroom color schemes like blue, orange turn your bath into rapture.
A soothing color in bathroom refreshes our body and mind and adds to the grace of bathroom. Stimulating bathroom color schemes like blue, orange turn your bath into rapture.
 Are you remodeling your bathroom? Bathroom shower doors make your bathroom a style icon. Read the following article that will help you select the bathroom shower door that will exactly suit your bathroom.
Are you remodeling your bathroom? Bathroom shower doors make your bathroom a style icon. Read the following article that will help you select the bathroom shower door that will exactly suit your bathroom.
 Kota stone flooring is a subtle blend of grandeur and luxury giving the interior and exterior a gorgeous look.......
Kota stone flooring is a subtle blend of grandeur and luxury giving the interior and exterior a gorgeous look.......
 To get maximum ventilation and natural light in your house, make sure the building is properly oriented. Orientation of building saves energy and provides comfortable living as well. This article tells you about various factors and benefits of building orientation.
To get maximum ventilation and natural light in your house, make sure the building is properly oriented. Orientation of building saves energy and provides comfortable living as well. This article tells you about various factors and benefits of building orientation.
 Preview some of the most impressive pictures of kitchen from GharExpert Gallery.
Preview some of the most impressive pictures of kitchen from GharExpert Gallery.
 A solid roof on building is very important for everybody living in the house. The roof should be constructed in a way that assures you great safety. Here are given details about different types of roofing.
A solid roof on building is very important for everybody living in the house. The roof should be constructed in a way that assures you great safety. Here are given details about different types of roofing.
 Frames of doors and windows are most important parts of your doors and windows. They are available in different size, height, width and shapes. Frames hold locks and hinges and support door and windows to shut and open easily. Here is what you need to know about different doors and windows frames.
Frames of doors and windows are most important parts of your doors and windows. They are available in different size, height, width and shapes. Frames hold locks and hinges and support door and windows to shut and open easily. Here is what you need to know about different doors and windows frames.

Framed Bathroom Mirror in Bathroom

bathroom cabinet, WC and bathroom storage

Bathroom Partition: See tha bathroom partition wall.

Bathroom Vanity and Bathroom Decor

Large rectangular bathroom with Bathroom Lights

Bathroom Lighting Fixture and Bathroom sink

Bathroom Light Fittings and bath tub in the bathroom

Look at the simple and Contemporary Bathroom Lighting and bathroom interior in wooden finish

extrordinary large bathroom plan for 7 by 8 ft bathroom

Bathroom Interior with Olive colored wall tiles, Bathroom large window

Antique mirror over the bathroom sinks in modern bathroom

Bathroom wooden vanity for large bathroom with all luxury

Bathroom vanity for large bathroom with all luxury

Exotic Kohler bathroom sink in a Small width bathroom

bathroom and modern fixtures in a bathroom

Ornamental bathroom false ceiling design matches with bathroom linens

Modern bathroom design for Approximately 100 sq. ft size bathroom

Tile Floor and wall tiles in Bathroom. Steel finish bathroom sink

Sloped Ceiling over the bath tub in Bathroom, Wall tiles and floor tiles, Window design

Exhaust Fan Placement in wall for bathroom ventilation

Framed Bathroom Mirror in Bathroom

Bathroom Light Fittings and bath tub in the bathroom

Look at the simple and Contemporary Bathroom Lighting and bathroom interior in wooden finish

Large rectangular bathroom with Bathroom Lights

Bathroom Lighting Fixture and Bathroom sink

Bathroom Interior with Olive colored wall tiles, Bathroom large window

Tile Floor and wall tiles in Bathroom. Steel finish bathroom sink

Sloped Ceiling over the bath tub in Bathroom, Wall tiles and floor tiles, Window design

Exhaust Fan Placement in wall for bathroom ventilation

Inline and Ceiling Mount Exhaust Fan Placement Bathroom Ventilation

Bathroom Ventilation through roof

Lights for Bathroom
Bathroom

Bathroom Vanity and Basin mixer Accessories

Bathroom Vanity and Accessories

Bathroom Accessories

Elegant Bathroom

Oil, Shampoo and Other Bathroom Accessories

bathroom design

extrordinary large bathroom plan for 7 by 8 ft bathroom

Bathroom Planning, Ceiling, Lighting, Vanity, Flooring, Bath tub and Interior

Bathroom Vanity Design

Bathroom Wall paper design

Small Bathroom

Bathroom tiles

Beautiful Bathroom Interiors

bathroom

Bathroom Interior, Flooring, Walls, Basin , Walls, Doors, Mirrors

bathroom cabinet, WC and bathroom storage

Small Space Bathroom

Bathroom with Double Sink

small space Bathroom

Kids Bathroom Shower Curtain

small bathroom

Bathroom

Bathroom pot

Bed and Bath

Luxury Bathroom

modern bathroom -5

Bathroom lighting

Bathroom Vanity Design

Stylish Bathroom design

bathroom sweet

Bathroom Vantilation

Bathroom sink and shower cabinet

Bathroom

Classic Bathroom with Glass shower