Space Planning In Kitchen

The kitchen is one of the busiest and most used spaces in the house. Careful design and planning should be done to have both a functional and aesthetically pleasing kitchen. The designer should include into the design consideration these three important activities, first is the storage, then the preparation and cleaning, and then lastly cooking and serving. Space planning in a kitchen may seem difficult but through knowing some design guidelines, space utilization can be achieved.
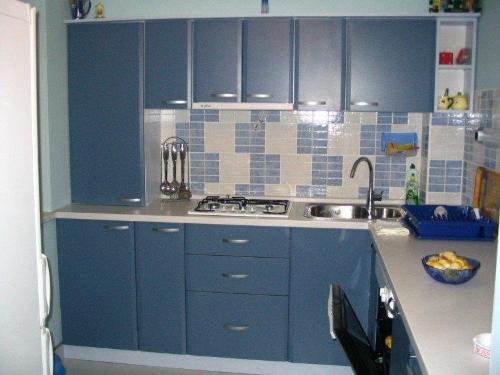
(This picture is contributed by"bcopic")
Storage is an important activity, since the kitchen mainly involves for food to be prepared then served. The refrigerator is the focal point for the storage area. Locate the refrigerator where it can be easily accessible it would be wise to locate it near the delivery door, or the door near a living-dining area. In this way it can be easily and quickly reached by the users. Preparation and cleaning is another important activity to be considered in the stage of space planning in the kitchen. The sink should be adjoined to the counter space for easy flow of work. Some owners would like a sink located near a window with a garden or lawn area in view. Cooking and serving is very important tasks kitchen owners do. A well-designed kitchen should have focused its design and grouped it around the range.
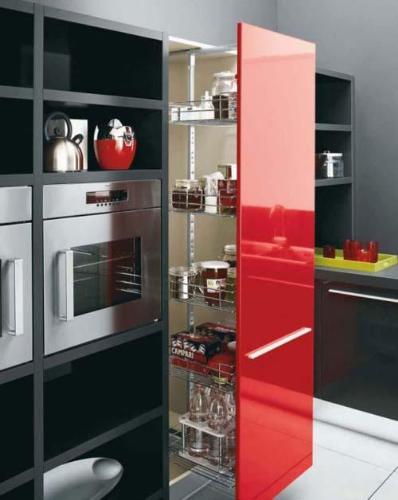
(This picture is contributed by "Chowdary")
Today’s modern ranges may have surfaces like ceramic disks, magnetic induction surfaces, and tungsten surfaces choose which suite the owner’s preference for range cook tops. Also remember space planning in a kitchen should have added space for cookbooks, recipe index and other essential paraphernalia (things) that a kitchen owner may want.
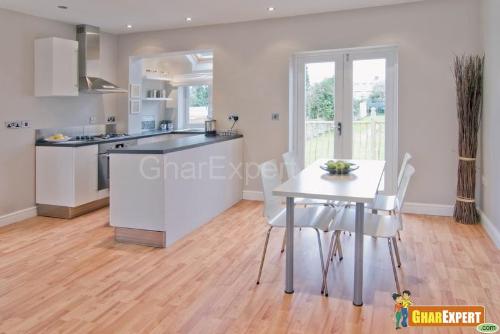
In space planning in a kitchen, there are several shapes and combinations of the three activities these are: Pullman, U-shaped, L-shaped, peninsula or island type, and one-wall. There should be proper circulation so not to disrupt the flow of work in a kitchen. Working areas should be planned to achieve continuity in the activities. Proper dimensions should be followed. If there are any local codes or building codes issued these should be followed to ensure safety. Laundry activities are advised to be separate from the kitchen to have a more safe and functional kitchen. Laundry appliances and devices should not be included in the kitchen like automatic washer, dryer, and iron. These items should be separated and placed into a separate room like the utility room. If ever there’s no choice in having the laundry with the kitchen, separate an area for these activities from the kitchen.
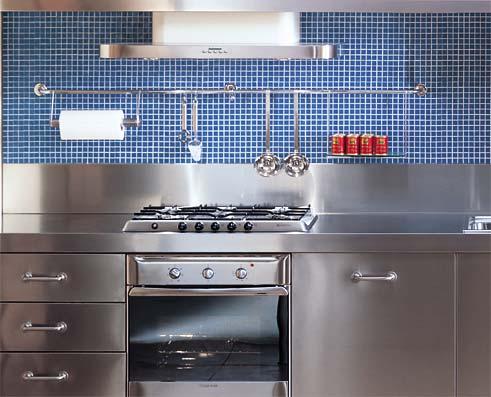
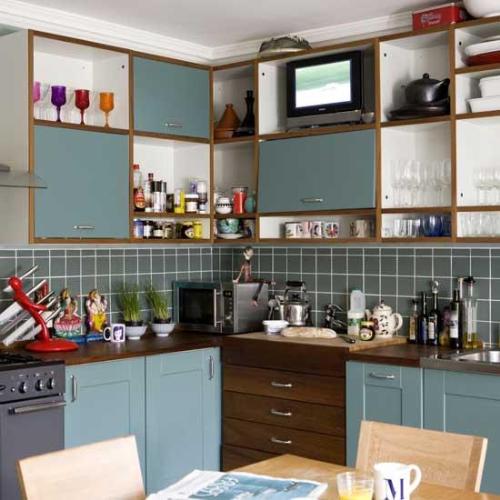
These may all seem standards and traditional but designers can create more interesting designs without compromising on the proper flow of the three main activities. It is encouraged to break the traditional design of kitchens and to create it more interesting and fun to be in, so as not to have of a “factory look” kitchen. Other factors should be considered in space planning in a kitchen, like the budget, needs and wants of the occupants, number of people to be using the kitchen, furniture used. Space planning for kitchens should be well-thought of in order to ensure functionality and also most importantly the safety of its users.
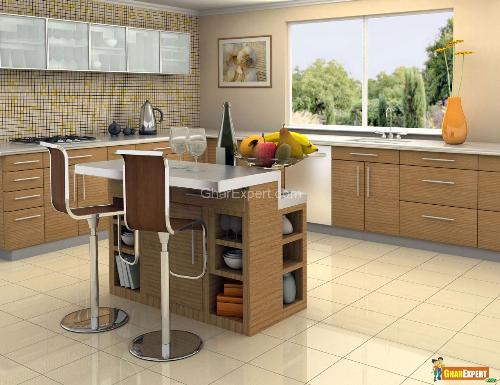
 Installation of kitchen sink seems a daunting task but it is just simple to fix a sink in the kitchen. It can be fitted below the countertop after taking right measurement of countertop and cabinets. This article tells you steps for installation of kitchen sink.
Installation of kitchen sink seems a daunting task but it is just simple to fix a sink in the kitchen. It can be fitted below the countertop after taking right measurement of countertop and cabinets. This article tells you steps for installation of kitchen sink.
 Preview some of the most impressive pictures of kitchen from GharExpert Gallery.
Preview some of the most impressive pictures of kitchen from GharExpert Gallery.
 A kitchen island perks up your kitchen as multifunctional space and gives you additional eating area as well as food preparation area. If you choose kitchen islands according to the shape of your kitchens, they will make your kitchen the best place where you would like to enjoy your meals. You can also make your kitchen organized using islands with extra cupboards and drawers.
A kitchen island perks up your kitchen as multifunctional space and gives you additional eating area as well as food preparation area. If you choose kitchen islands according to the shape of your kitchens, they will make your kitchen the best place where you would like to enjoy your meals. You can also make your kitchen organized using islands with extra cupboards and drawers.
 Stylish sink offers an elegant look to your kitchen interior. Appealing designs of kitchen sinks with maximum functionality enhance the inherent beauty of your kitchen. Sinks are the focal point of the kitchen and gives a glossy and shining look when choose perfectly.
Stylish sink offers an elegant look to your kitchen interior. Appealing designs of kitchen sinks with maximum functionality enhance the inherent beauty of your kitchen. Sinks are the focal point of the kitchen and gives a glossy and shining look when choose perfectly.
 Well organized kitchen pantry not only makes your meal time pleasant but creates attractive look in your sweet home also. To know how to give a different look to your kitchen pantry, read following article.
Well organized kitchen pantry not only makes your meal time pleasant but creates attractive look in your sweet home also. To know how to give a different look to your kitchen pantry, read following article.
 The latest in kitchen trends is called Modular kitchen. It is called modular because different modules are put together to form new age design of the kitchen. Our article occurs lots of Advantages of Modular Kitchen.
The latest in kitchen trends is called Modular kitchen. It is called modular because different modules are put together to form new age design of the kitchen. Our article occurs lots of Advantages of Modular Kitchen.
 Proper ventilation in kitchen is essential particularly while cooking the food. If there is no suitable ventilation, the cook would feel suffocation. Ventilation fans are inexpensive electrical appliances which remove smoke and stinky from the kithcen.
Proper ventilation in kitchen is essential particularly while cooking the food. If there is no suitable ventilation, the cook would feel suffocation. Ventilation fans are inexpensive electrical appliances which remove smoke and stinky from the kithcen.
 Faucets in kitchen are not only used for despensing water but for cleaning vegetables and sinks properly also.
Faucets in kitchen are not only used for despensing water but for cleaning vegetables and sinks properly also.
 A small kitchen can be made spacious by arranging equipments in a proper way. Small Kitchen can give you the same pleasure of cooking as the large one do.
A small kitchen can be made spacious by arranging equipments in a proper way. Small Kitchen can give you the same pleasure of cooking as the large one do.
 The kitchen redesign is a fantastic initiative to ensure the health of family members. It needs fresh and vigilant considerations.
The kitchen redesign is a fantastic initiative to ensure the health of family members. It needs fresh and vigilant considerations.
 Lighting in kitchen is very crucial to make cooking experience a pleasure. A bright kitchen also adds to the warmth and beauty of interior décor of your home.
Lighting in kitchen is very crucial to make cooking experience a pleasure. A bright kitchen also adds to the warmth and beauty of interior décor of your home.
 The kitchen is considered the heart of a home. Paint your kitchen in perfect colors to make cooking a pleasure.
The kitchen is considered the heart of a home. Paint your kitchen in perfect colors to make cooking a pleasure.
 Kota stone flooring is a subtle blend of grandeur and luxury giving the interior and exterior a gorgeous look.......
Kota stone flooring is a subtle blend of grandeur and luxury giving the interior and exterior a gorgeous look.......
 To get maximum ventilation and natural light in your house, make sure the building is properly oriented. Orientation of building saves energy and provides comfortable living as well. This article tells you about various factors and benefits of building orientation.
To get maximum ventilation and natural light in your house, make sure the building is properly oriented. Orientation of building saves energy and provides comfortable living as well. This article tells you about various factors and benefits of building orientation.
 Preview some of the most impressive pictures of kitchen from GharExpert Gallery.
Preview some of the most impressive pictures of kitchen from GharExpert Gallery.
 A solid roof on building is very important for everybody living in the house. The roof should be constructed in a way that assures you great safety. Here are given details about different types of roofing.
A solid roof on building is very important for everybody living in the house. The roof should be constructed in a way that assures you great safety. Here are given details about different types of roofing.
 Frames of doors and windows are most important parts of your doors and windows. They are available in different size, height, width and shapes. Frames hold locks and hinges and support door and windows to shut and open easily. Here is what you need to know about different doors and windows frames.
Frames of doors and windows are most important parts of your doors and windows. They are available in different size, height, width and shapes. Frames hold locks and hinges and support door and windows to shut and open easily. Here is what you need to know about different doors and windows frames.

Small Space Bathroom layout plan

Another small area with well planned space arrangement

Bathroom Plan for 60 sq feet space

Office Space Interactive 3D Virtual Floor Plan Developed By Yantram Architectural Modeling Firm, Tokyo - Japan

Space saver kitchen furniture design idea

Open Space kitchen Cabinet design

small space kitchen

modern kitchen cabinets in large space with glass door

Spacious kitchen design for an extra large space

L shaped small space kitchen
Folding dining table for small space kitchen wall

L shaped kitchen in small space

Corner one line open kitchen in small space

L shaped small kitchen with four seat dining space

kitchen ceiling design with a space for fan

Kitchen in white theme large in space

Small space kitchen

Modern Wooden Kitchen Interior in Small Space House

Modern Wooden Kitchen Interior in Large Space

Ultra exotic shining modern kitchen in Large space

Country Style Curtain in Kitchen

Chandelier and false ceiling design for kitchen

Attractive white painted and marble top kitchen islands

Bathroom Planning, Ceiling, Lighting, Vanity, Flooring, Bath tub and Interior
kitchen cabinets

Bathtub for Less Space

kitchen design

Kitchen Layout and Interiors

Kitchen cabinets color and design

Space saver Furniture design idea for Kids Room decor

kitchen

Shiny Kitchen Cabinets

Contemporary Design for Modular Kitchen

Kitchen

Kitchen Dining Table

kitchen

Kitchen

Modern Kitchen Faucets

Wooden kitchen cabinets with bar counter

Small Space Bathroom
kitchen design

kitchen cabinets

small space Bathroom

Kitchen Design

kitchen cabinets

Kitchen Interior
home plan 3D

Modular kitchen design with cook top and hood at the center of the kitchen

Kitchen

Small Space Kitchen