How to Design a Garage

Now days, garage becomes most essential part of the house. More and more people want to construct a garage with their house. It is very important to locate or fix the position of garage with the buildings or houses.
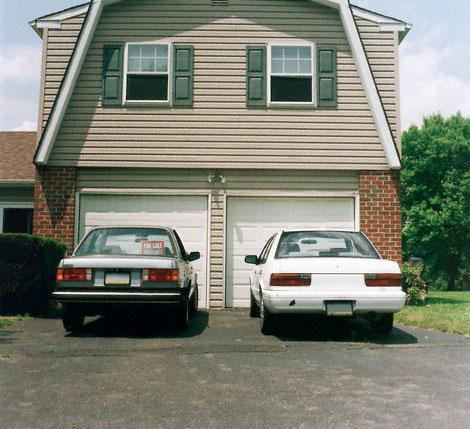
(Attached Garage for two Cars)
Generally, garage either is located in front or side of the buildings or houses. It is economical and comfortable that the garage should be constructed with the house and near to the driveway. Location with the building also plays an important role on the overall design of the garage. Garage has multipurpose use such as for parking car, scooter, use as office, use as gym, recreation room for children etc.
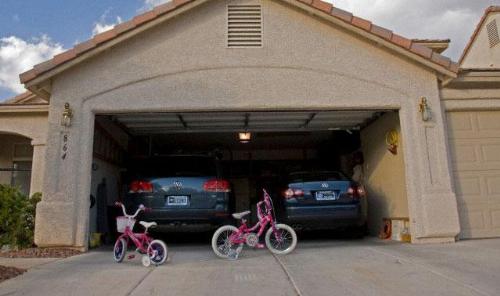
(Exterior View of Garage)
(This picture is contributed by "Swati Sharma")
The available space with the buildings or houses determines the size, and how the garage interiors should be designed according to the use or the functions you want in your garage. At the time of design, it is necessary to consider the front and side setbacks and any lot coverage limitations. It is always better if you take help from technical person in designing and for layout or marking of the garage in the available space with the house. You can plan an attached garage or a separate detached garage with an apartment, building and house. The garage can also be used as storage area or a retreat to escape the main house or for an office or art studio.
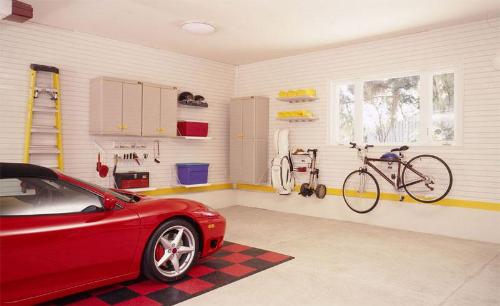
(Well Organised Storage Idea for Garage)
(This picture is contributed by "Swati Sharma")
To give the garage an unusual look many design offers numerous advance options that ranges from skylights, big garage doors, extra insulation, attic staircase and many more. With all these, choice one can easily make his garage a unique one.
Things to be considered when planning garage construction:
- Budget availability for construction of garage.
- Whether the garage is attached or detached with the house, or a separate unit.
- In case of detached garage, is there any plan to attach with house?
- Electrical points to be fixed according to the need or use of garage.
- Whether any water supply point is needed?
- Windows and doors location with their sizes and designs.
- Rolling shutter should be 9 feet wide and 8 feet high in size. Safety arrangements including fixing grills etc in windows.
- Provision of finished storage space including provision of cabinets etc.
- Floor level fixing with respect to the level of house flooring, ground and carriageway.
- Exterior finishing of garage should be same as per the existing house.
- Provision for connecting door to the building or servant room. In this way garage can be used as house unit from inside the house.
Functions or Uses of Garages:
These days Garage have multi-purposes use, from storing house articles, inflammable and poisonous materials to keep them out from the reach of kids, gardening tools, a workspace and as well as your car park space.
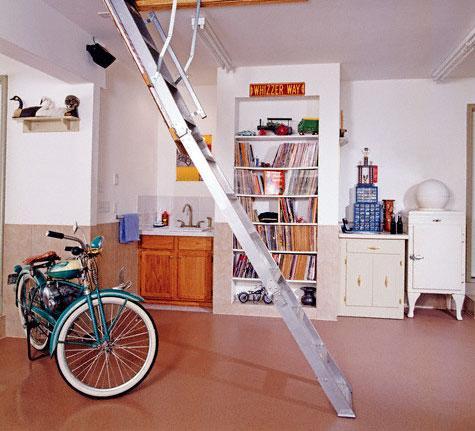
(Garage Design for Optimum use of Garage Area )
The garage design needs to have good appearance and optimum use of space; it should not only have to look good on drawing but has a good look and usable space after construction. In case the garage is attached to the house, it is a good idea to enter the house through a room or directly into the kitchen. The upper room can be one open space or separated into a bedroom, kitchen, living, and bathroom depending on the size and function of the room desired.
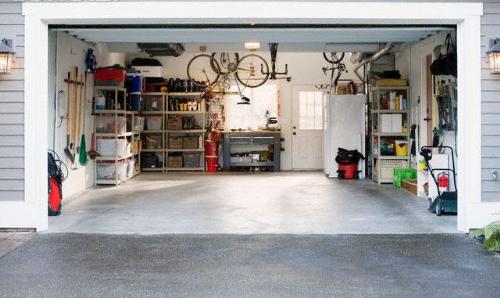
(Garage Design with Organised Storage Space)
The use of garage space is not limited to cars only. One can use a garage unit for building small business office, playhouse for children, personalized gym, guest room or family recreational room. Actually, one can do a never-ending list of things with it. There are many advantages of it as well. With a detached space, in house noise cannot influence the quite atmosphere of the residence but reduces the building cost.
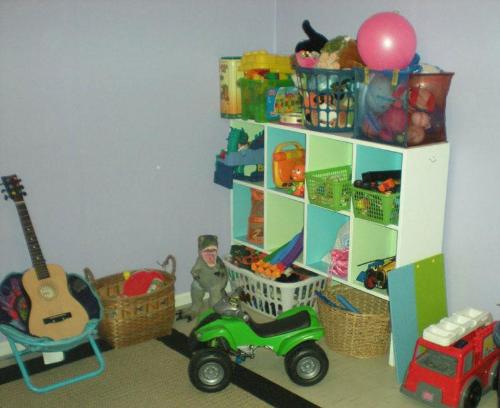
(Small Playhouse in Garage)
(This picture is contributed by "Swati Sharma")
Aesthetics:
At the time of design, one should concern about the use of garage space, but it is more important to design its elevation in relation with existing building and obtaining good appearance. The main concern is that, how garage will look like. The garage should have a similar architectural style of existing building and complement the existing style with similar siding material, roofing, and matching dormers. The style should be blend and complement with the original design. Colors of the wall, design of the cabinets, types of materials used, and even the theme of the garage should be carefully planned.
 You spend a lot of money to construct a swimming pool and on its other equipments. But if your pool is frequently too cold to swim then your all investment is worthless.
You spend a lot of money to construct a swimming pool and on its other equipments. But if your pool is frequently too cold to swim then your all investment is worthless.
 Pools are a great way of cooling and comfort. Pool cleaning is necessary to enjoy a comfortable bath. Cleaning protects your pool equipments. Pool filters play a main role as they help us to remove the dust, dirt particles and smallest debris and keep your swimming pool clean and healthy.
Pools are a great way of cooling and comfort. Pool cleaning is necessary to enjoy a comfortable bath. Cleaning protects your pool equipments. Pool filters play a main role as they help us to remove the dust, dirt particles and smallest debris and keep your swimming pool clean and healthy.
 An environment friendly house is designed and built to be in tune with its occupants, nature, environment and ecosys
An environment friendly house is designed and built to be in tune with its occupants, nature, environment and ecosys
 Courtyards are wonderful place to create space for sitting and relaxation. Blooming flowers fragrance, blowing wind, plants beauty and outdoor furniture give you a place to enjoy the evening.
Courtyards are wonderful place to create space for sitting and relaxation. Blooming flowers fragrance, blowing wind, plants beauty and outdoor furniture give you a place to enjoy the evening.
 If you are planning to install an in ground swimming pool in your home, you can find a range of designs and styles to choose from. If you prefer a concrete pool, there are different shapes. If you are thinking about fiber glass pool, you can choose from number of manufactured pools.
If you are planning to install an in ground swimming pool in your home, you can find a range of designs and styles to choose from. If you prefer a concrete pool, there are different shapes. If you are thinking about fiber glass pool, you can choose from number of manufactured pools.
 If you are looking for perfect outdoor furniture that is comfortable and versatile for sitting, Hammock may be the right choice. Let’s know about various Hammocks and Hammock chairs that meet outdoor requirements.
If you are looking for perfect outdoor furniture that is comfortable and versatile for sitting, Hammock may be the right choice. Let’s know about various Hammocks and Hammock chairs that meet outdoor requirements.
 Garage has become the storage solution for the house. There is need to have proper garage organization to keep it clutter free. You want to utilize space in garage for storage read the suggestions for that.
Garage has become the storage solution for the house. There is need to have proper garage organization to keep it clutter free. You want to utilize space in garage for storage read the suggestions for that.
 An environmentally friendly house is designed and built to be in tune with its occupants, nature, environment and ecosystem. It is designed and built according to the region it is located in, keeping in mind the climate material availability and building practices.
An environmentally friendly house is designed and built to be in tune with its occupants, nature, environment and ecosystem. It is designed and built according to the region it is located in, keeping in mind the climate material availability and building practices.
 For painting exteriors of your home, you should know proper guidelines on primer, paint quality, paint color, weather conditions as these are important factors for paint work to create elegance on exterior walls of the house. Here are given some tips for smooth and beautiful exterior wall painting.
For painting exteriors of your home, you should know proper guidelines on primer, paint quality, paint color, weather conditions as these are important factors for paint work to create elegance on exterior walls of the house. Here are given some tips for smooth and beautiful exterior wall painting.
 Outdoor lighting is essential to light up paths and walkways, outdoors, driveways, pools or other areas and improves style quotient of a home also.
Outdoor lighting is essential to light up paths and walkways, outdoors, driveways, pools or other areas and improves style quotient of a home also.
 The patio flooring you choose should be appealing, easy to maintain and durable. Attractive design of patio flooring is another important feature of patio. Read about the various options available in patio flooring.
The patio flooring you choose should be appealing, easy to maintain and durable. Attractive design of patio flooring is another important feature of patio. Read about the various options available in patio flooring.
 Pergolas are nice places to relax and entertain with family. Pergola add style, art and structure to the exterior of your house. In this article are given tips to design an eye catching Pergola.
Pergolas are nice places to relax and entertain with family. Pergola add style, art and structure to the exterior of your house. In this article are given tips to design an eye catching Pergola.
 Swimming pools are rich sources of pleasure. They not only amuse us but energize the body also. They provide extreme relaxation and relief from hot summer. These pools are available in various options.
Swimming pools are rich sources of pleasure. They not only amuse us but energize the body also. They provide extreme relaxation and relief from hot summer. These pools are available in various options.
 Veranda or Gallery is an additional space for relaxation and entertainment. It is an opened gallery which is usually outside the home and enhances the beauty of houses.
Veranda or Gallery is an additional space for relaxation and entertainment. It is an opened gallery which is usually outside the home and enhances the beauty of houses.
 Kota stone flooring is a subtle blend of grandeur and luxury giving the interior and exterior a gorgeous look.......
Kota stone flooring is a subtle blend of grandeur and luxury giving the interior and exterior a gorgeous look.......
 To get maximum ventilation and natural light in your house, make sure the building is properly oriented. Orientation of building saves energy and provides comfortable living as well. This article tells you about various factors and benefits of building orientation.
To get maximum ventilation and natural light in your house, make sure the building is properly oriented. Orientation of building saves energy and provides comfortable living as well. This article tells you about various factors and benefits of building orientation.
 Preview some of the most impressive pictures of kitchen from GharExpert Gallery.
Preview some of the most impressive pictures of kitchen from GharExpert Gallery.
 A solid roof on building is very important for everybody living in the house. The roof should be constructed in a way that assures you great safety. Here are given details about different types of roofing.
A solid roof on building is very important for everybody living in the house. The roof should be constructed in a way that assures you great safety. Here are given details about different types of roofing.
 Frames of doors and windows are most important parts of your doors and windows. They are available in different size, height, width and shapes. Frames hold locks and hinges and support door and windows to shut and open easily. Here is what you need to know about different doors and windows frames.
Frames of doors and windows are most important parts of your doors and windows. They are available in different size, height, width and shapes. Frames hold locks and hinges and support door and windows to shut and open easily. Here is what you need to know about different doors and windows frames.

garage door design

Garage Design

Garage Cabinets Design

Garage Design

Exterior elevation design with garage in the basement and 2 story house

Garage Storage Organization

Garage Interiors

Garage Organization

Building of Garage

Garage door parts

Garage Door Canopy up and over

Retractable up and over garage door

Side hinged Garage door

Sectional up and over garage door

Sliding garage door in wood with top windows

Roller Garage door

Garage Interiors

Interior of Garage
Storage in Garage

Play House in Garage

Pop ceiling design

Home office in garage

Chandelier and false ceiling design for kitchen

LCD Unit Design

Ceiling design and room decor

Window Design

POP & Ceiling Design

Tin Ceiling Design Idea

Stylish bed design 1

Ceiling Design

Modern Bedding design

A beautiful drawing room design with good ceiling and wall decor

False Ceiling Design and Ideas

Ceiling Design

Bathroom Vanity Design

kitchen design

Bathroom Wall paper design

Wooden Interior door design

POP ceiling design for Drawing room

Living room wall unit design

Kitchen cabinets color and design

Stairs design and Decoration

Modern Elevation Design

Ceiling design for conference room

Space saver Furniture design idea for Kids Room decor

Contemporary Design for Modular Kitchen

elevation

Elevation Design

Railing design for stairs

Wall Cladding Design