Innovative designs for Small kitchen

Kitchen is the area that people want to be the most comfortable place in a house. This should not come as a surprise because it has traditionally served as a place where the whole family assembles together. A kitchen is not only a place where delicious meals are cooked but also a great learning center for women where they learn the fine art of cooking. It is also a place where people express their talent in ways of innovative recipes. But a kitchen should be comfortable, functional and cozy to be able to produce all these results.
Having a small kitchen can be very uncomfortable and at times embarrassing. But with some innovative ideas you can create more space and make it more comfortable than what it is now. Kitchens can be of different styles such as gothic, classic and contemporary and usually they occupy large spaces. But modern kitchen ideas for small kitchen are very effective in terms of cost and efficiency. A small kitchen more than space should serve in terms of functionality to be effective and comfortable and the designs should be adhered to these requirements.
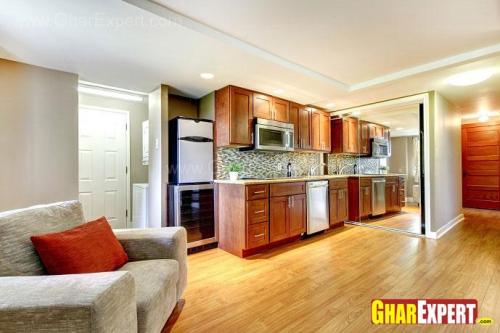
Small open plan one line kitchen with 13 ft counter top
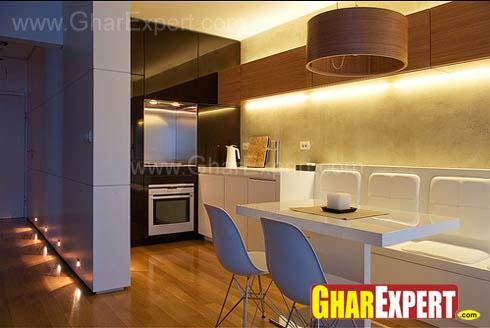
Small L shaped open kitchen with ample storage open to living room
Contradictory to the thinking that small kitchen designs are hard to achieve they can be worked out easily with proper planning. A properly laid small kitchen could match the comfort and effectiveness of a bigger kitchen and with proper appliance choice and creativity you can also spare more storage space out of it. Present times have seen the invention of small sized kitchen appliances that are compact to fit small spaces. Even appliance like refrigerators, kitchen tops, microwaves and storage cabinets are made in smaller size that will vibe well with the small kitchen space.
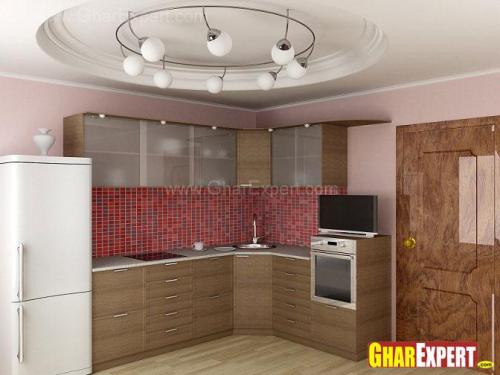
Small L shaped open kitchen with under counter and overhead storage cabinets
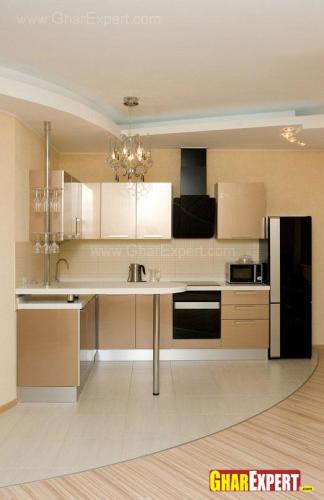
L shaped open plan small kitchen with breakfast counter
You can add a round table in your kitchen that would occupy less space but at the same would accommodate small sized chairs. Illusionary light effects like under the counter lighting and under the cabinet lighting can make your small kitchen to appear larger and aesthetically appealing. It is also advised for small kitchen to separate appliances and storage cabinets and line them up on one side of the kitchen to free the other side to facilitate other activities.
Adding decorations would brighten up your small kitchen. You can add the following decorations and see your kitchen shining with new additions. By changing the knobs and handles in your cabinet with new ones from contemporary styles or classic models you can significantly improve the look or your kitchen. You can put a throw rug of bright design in front of your stove or kitchen sink and this would add a little glamour. Small towels, hot pads and kitchen gloves made of bright colors and alluring designs can make your small kitchen look lively. These are obvious additions and their utility value is more than the decorative purpose.
Here we illustrate some small kitchen ideas that you can possibly integrate in your new home or replace the existing kitchen that you are currently using.
By cooking up more new innovations you can greatly enhance the looks and space of your small kitchen to make it the most loved living space in your home. One of the ideas is to add gloss to your kitchen. By installing glossy material on floor, walls and kitchen tops you can make it look brighter and bigger. Glossy surfaces reflect light and with this the kitchen ambience gets brightened considerably.
Vertical storage for a small kitchen will spare lot of floor space. Narrow and slim units for storage will accommodate kitchen accessories while they afford you more moving space. By adding glazed doors for these units you can also brighten up the kitchen considerably.
Proper lighting of small kitchens will give a look of being big and hidden lights can greatly enhance the visibility of the kitchen. Like it is shown in the image you can add hidden lights and make this part of the home a dearly loved place to dine and live.
The small kitchen you see here is ideally designed to the ideas mentioned above. It has everything is recommended to increase the lighting, ambience and space of the small kitchen. The vertical wall units on top are glazed to reflect the overhead light beams and the bottom drawers sufficiently store the kitchen accessories. You find no freestanding units in this kitchen and this has resulted into creating more moving space. The light colored paint work ideal to increase the visibility in the kitchen and the centrally located concealed lights are angled to throw light on the reflective ceiling paint. Use of vertical units has rendered this small kitchen bigger than actually it is.
The small kitchen here you see does not look so small with the amount of light it is getting from the choice of lighting. The ceiling lighting is aptly reflected by the glaze of the wall units and the window installation has furthered the light source.
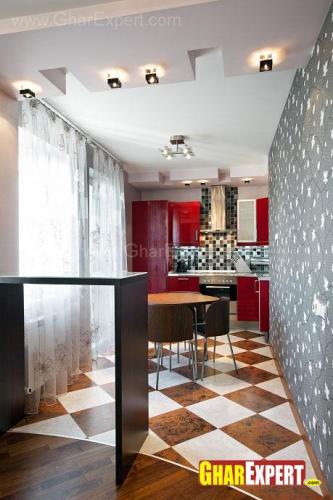
L shaped small size kitchen with 4 seat dining
It is also ideal to move appliances from open space to cupboards and wall units so that you can free space for circulation. The wall units can work as multitasking furniture to accommodate things that otherwise would have required separate fixture to station. Coloring of the walls and ceiling and other exposed parts is important. A small kitchen with all dark painting will not only make the kitchen less visible but also gloomy. It will also shrink the kitchen size further. The three important elements appliances, storage and lighting have to be balanced correctly if you want your small kitchen to look larger and shiny. Here is an example of how everything has been properly blended to make a small kitchen look larger. This one encompasses everything to cooking to dining and the lighting and the coloring has added more light and gloss. End result is one big kitchen with the most elegant look.
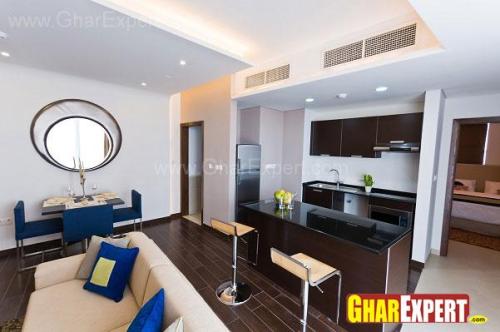
Small galley kitchen with breakfast counter
If you are having a small kitchen that does not look big then you can steal on these ideas. You can contact your home improvement company and ask them to install them or alter them according to the design and taste.
 Installation of kitchen sink seems a daunting task but it is just simple to fix a sink in the kitchen. It can be fitted below the countertop after taking right measurement of countertop and cabinets. This article tells you steps for installation of kitchen sink.
Installation of kitchen sink seems a daunting task but it is just simple to fix a sink in the kitchen. It can be fitted below the countertop after taking right measurement of countertop and cabinets. This article tells you steps for installation of kitchen sink.
 Preview some of the most impressive pictures of kitchen from GharExpert Gallery.
Preview some of the most impressive pictures of kitchen from GharExpert Gallery.
 A kitchen island perks up your kitchen as multifunctional space and gives you additional eating area as well as food preparation area. If you choose kitchen islands according to the shape of your kitchens, they will make your kitchen the best place where you would like to enjoy your meals. You can also make your kitchen organized using islands with extra cupboards and drawers.
A kitchen island perks up your kitchen as multifunctional space and gives you additional eating area as well as food preparation area. If you choose kitchen islands according to the shape of your kitchens, they will make your kitchen the best place where you would like to enjoy your meals. You can also make your kitchen organized using islands with extra cupboards and drawers.
 Stylish sink offers an elegant look to your kitchen interior. Appealing designs of kitchen sinks with maximum functionality enhance the inherent beauty of your kitchen. Sinks are the focal point of the kitchen and gives a glossy and shining look when choose perfectly.
Stylish sink offers an elegant look to your kitchen interior. Appealing designs of kitchen sinks with maximum functionality enhance the inherent beauty of your kitchen. Sinks are the focal point of the kitchen and gives a glossy and shining look when choose perfectly.
 Well organized kitchen pantry not only makes your meal time pleasant but creates attractive look in your sweet home also. To know how to give a different look to your kitchen pantry, read following article.
Well organized kitchen pantry not only makes your meal time pleasant but creates attractive look in your sweet home also. To know how to give a different look to your kitchen pantry, read following article.
 The latest in kitchen trends is called Modular kitchen. It is called modular because different modules are put together to form new age design of the kitchen. Our article occurs lots of Advantages of Modular Kitchen.
The latest in kitchen trends is called Modular kitchen. It is called modular because different modules are put together to form new age design of the kitchen. Our article occurs lots of Advantages of Modular Kitchen.
 Proper ventilation in kitchen is essential particularly while cooking the food. If there is no suitable ventilation, the cook would feel suffocation. Ventilation fans are inexpensive electrical appliances which remove smoke and stinky from the kithcen.
Proper ventilation in kitchen is essential particularly while cooking the food. If there is no suitable ventilation, the cook would feel suffocation. Ventilation fans are inexpensive electrical appliances which remove smoke and stinky from the kithcen.
 Faucets in kitchen are not only used for despensing water but for cleaning vegetables and sinks properly also.
Faucets in kitchen are not only used for despensing water but for cleaning vegetables and sinks properly also.
 A small kitchen can be made spacious by arranging equipments in a proper way. Small Kitchen can give you the same pleasure of cooking as the large one do.
A small kitchen can be made spacious by arranging equipments in a proper way. Small Kitchen can give you the same pleasure of cooking as the large one do.
 The kitchen redesign is a fantastic initiative to ensure the health of family members. It needs fresh and vigilant considerations.
The kitchen redesign is a fantastic initiative to ensure the health of family members. It needs fresh and vigilant considerations.
 Lighting in kitchen is very crucial to make cooking experience a pleasure. A bright kitchen also adds to the warmth and beauty of interior décor of your home.
Lighting in kitchen is very crucial to make cooking experience a pleasure. A bright kitchen also adds to the warmth and beauty of interior décor of your home.
 The kitchen is considered the heart of a home. Paint your kitchen in perfect colors to make cooking a pleasure.
The kitchen is considered the heart of a home. Paint your kitchen in perfect colors to make cooking a pleasure.
 Kota stone flooring is a subtle blend of grandeur and luxury giving the interior and exterior a gorgeous look.......
Kota stone flooring is a subtle blend of grandeur and luxury giving the interior and exterior a gorgeous look.......
 To get maximum ventilation and natural light in your house, make sure the building is properly oriented. Orientation of building saves energy and provides comfortable living as well. This article tells you about various factors and benefits of building orientation.
To get maximum ventilation and natural light in your house, make sure the building is properly oriented. Orientation of building saves energy and provides comfortable living as well. This article tells you about various factors and benefits of building orientation.
 Preview some of the most impressive pictures of kitchen from GharExpert Gallery.
Preview some of the most impressive pictures of kitchen from GharExpert Gallery.
 A solid roof on building is very important for everybody living in the house. The roof should be constructed in a way that assures you great safety. Here are given details about different types of roofing.
A solid roof on building is very important for everybody living in the house. The roof should be constructed in a way that assures you great safety. Here are given details about different types of roofing.
 Frames of doors and windows are most important parts of your doors and windows. They are available in different size, height, width and shapes. Frames hold locks and hinges and support door and windows to shut and open easily. Here is what you need to know about different doors and windows frames.
Frames of doors and windows are most important parts of your doors and windows. They are available in different size, height, width and shapes. Frames hold locks and hinges and support door and windows to shut and open easily. Here is what you need to know about different doors and windows frames.

Facade Innovative Elevation design for a small front plot

SMALL KITCHEN FOR A SMALL FAMILY.

Small space Kitchen design

Small kitchen design

small kitchen design

L shape small kitchen in modern design

A small window connecting Kitchen and Living room so that TV is visible in Kitchen

small one line kitchen with 13 ft counter top looks huge due to open kitchen style

innovative green kitchen

innovative building exterior design

Lovely and Innovative Bed Design

Innovative colorful chairs design for pools

colorful innovative ceiling design for kids room

Door design facade design for the building with small garden in the front

Modern Wooden Kitchen Interior in Small Space House

Small island in Kitchen
SMALL N TRENDY KITCHEN

small kitchen sink

Small space kitchen

Small Modern kitchen

Pop ceiling design

Country Style Curtain in Kitchen

Chandelier and false ceiling design for kitchen

LCD Unit Design

Ceiling design and room decor

Window Design

Attractive white painted and marble top kitchen islands
kitchen cabinets

POP & Ceiling Design

Tin Ceiling Design Idea

Stylish bed design 1

Ceiling Design

Modern Bedding design

A beautiful drawing room design with good ceiling and wall decor

False Ceiling Design and Ideas

Ceiling Design

Bathroom Vanity Design

kitchen design

Ceiling and Lighting arrangement for contemporary and modern Living Room.

Bathroom Wall paper design

Wooden Interior door design

Small Bathroom

POP ceiling design for Drawing room

Kitchen Layout and Interiors

Living room wall unit design

Kitchen cabinets color and design

Small four seater dining table

modren bed room

Stairs design and Decoration

Modern Elevation Design