Bathroom Plans and Layouts for 60 to 100 square feet

Medium size bathroom is easy to design and falls into the most common bathroom type. Area for medium bathroom floor plan is around 61 square feet to 100 square feet. Apart from basic fixtures, you can have a corner shower bath, single bowl vanity unit , Wall cabinet for bathroom toiletries in medium spaced bathroom.
Bathtubs and vanities are available in various sizes; please ensure the available space before buying.
Standard sizes of various Bathroom Fixtures that are taken in the plans:
1. Bathtub: Standard dimensions are 5ft x 2-1/2ft. You can also find bathtubs of 5.6ft x 3ft.
2. Sinks: Standard dimensions for sink is 1.5ft W x 1.5ft D x 3 ft H
3. Vanity Sinks are 1.6 to 2 feet wide and 1.4 to 1.6 feet from front to back. Vanity sink cabinets are about 2.5 feet high and 2 to 3 feet wide.
4. Toilets or WC: Standard seat width used is 1.3 feet. Seat lengths vary from 1.5 to 1.6 feet. Proper toilet seat dimensions should have height of 1.3 or 1.5 feet.
5. Corner Shower Enclosure: Standard dimensions of corner shower enclosure is 3 x 3 feet and 6 to 7 feet high.
6. Shower Cabinet: Minimum dimensions for shower cabinet is 3 D x 5 W x 6 H feet and maximum dimensions depends on space available.
7. Bathroom Cabinets: Standard width is 2 feet. Length of cabinet depends on space available.
In medium bathroom floor plans, we start with some three-quarter bathroom layouts.
1. If you are sharing one bathroom, this floor plan may help you. Use of pocket door adds feature of privacy and use of bathroom at its fullest.
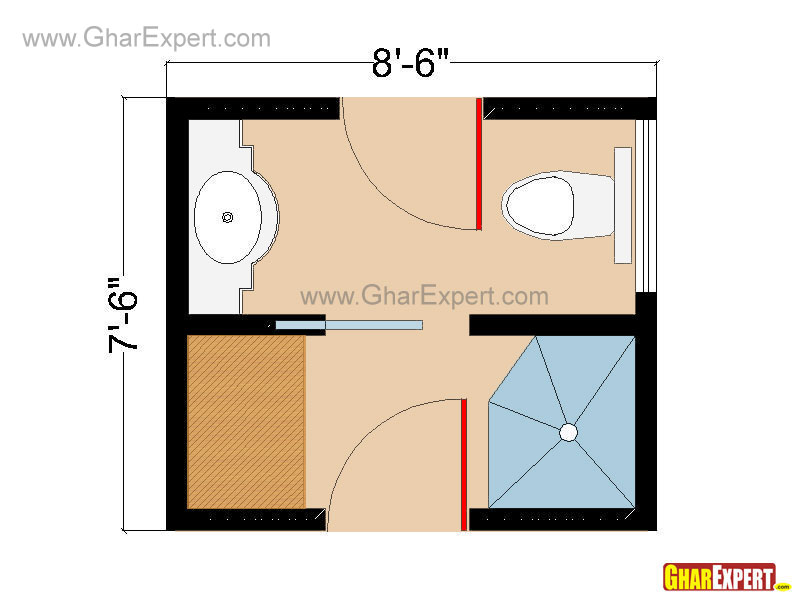
(Twin Door Bathroom Plan with Privacy Control)
Features of this Bathroom Plan:
- Dimensions: 8'-6"x 7'-6" feet (63.75 sq feet).
- A bath vanity,shower enclosure,toilet and cabinet can easily fit in 63sqft bathroom with dual door.
- You can use it as attached master bathroom or common bathroom.
- Sliding or pocket door in middle of bathroom gives you more privacy and two person can use it at a time.
- Option: You can accommodate a storage space for towels at the place of one door .
2. This floor plan of bathroom, somehow similar to above layout except doors. It has single door.
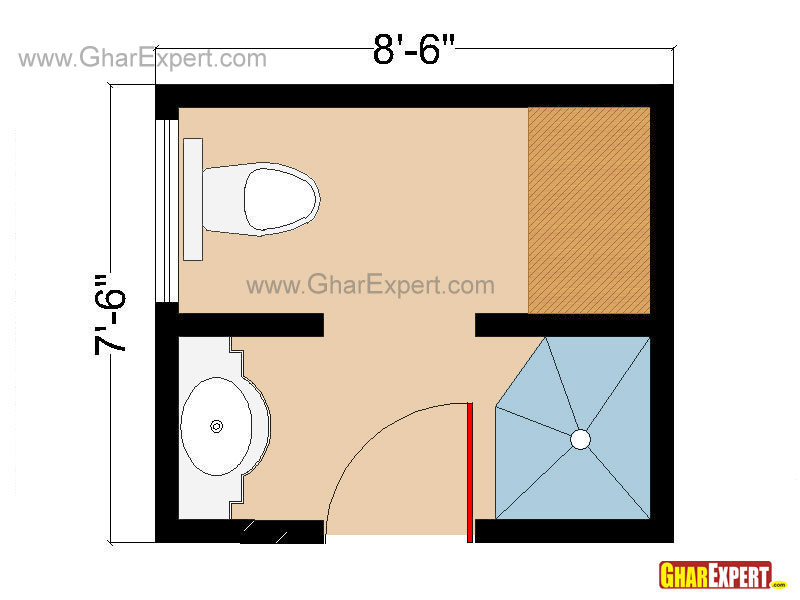
(Bathroom Floorplan for 63 sqft with Shower Enclosur and Cabinet)
Features of this Bathroom Plan:
- Dimensions: 8'-6"x 7'-6" feet (63.75 sq feet).
- Fixtures: Shower enclosure, sink vanity, toilet and wall cabinets for storage.
- Perfect layout for master bathroom.
- Privacy walls for toilet area.
3. If your bathroom is not perfectly square or rectangular, no need to worry. This floor plan is best for bathrooms having coat closet or invaded in parts because of structure beams.

(Bathroom Floor Plan for 64 sq feet Bathrooms)
Features of this Bathroom Plan:
- Dimensions: 8'x8' feet (64 sq feet).
- Single door, window with sink vanity, toilet and shower enclosure.
- Options: 1.You can replace shower enclosure with bathtub.
2. Addition of towel bar near toilet adds comfort to bathroom.
4. Next bathroom plan gives you some extra space for large bathtubs or whirlpool tubs. Whirlpool tubs add luxury to bathroom.

(Bathroom Design Layout for 66 sq feet with Bathtub)
Features of this Bathroom Plan:
- Dimensions: 8'-9"x7'-6" feet (65.62 sq feet).
- Generous space for large bath tub.
- Large window for natural light and ventilation.
- Corner space near toilet can be utilised for decoratives or corner vanity.
5. Few more feet gives you space for wall cabinets. You can easily store towels or other accessories in cabinets and make your bathroom neat and clean.
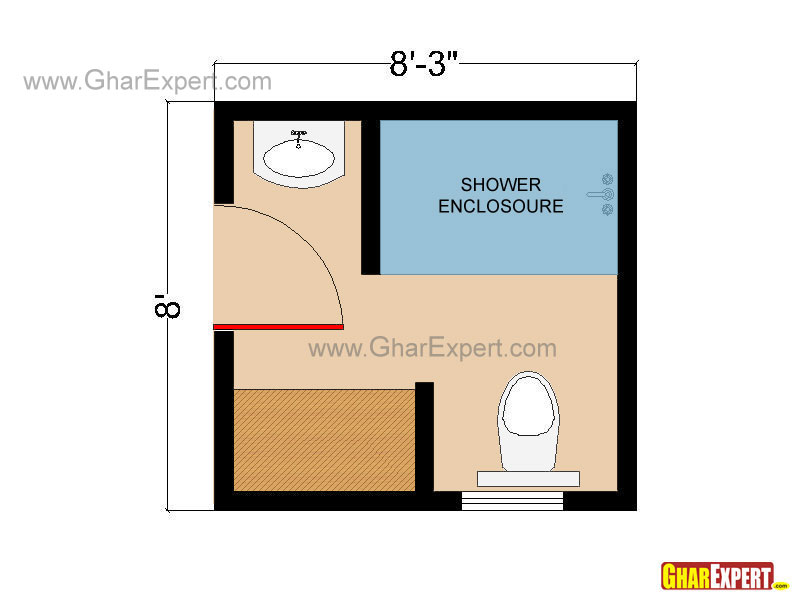
(Square Shaped Bathroom Floor plan for 66 sq feet with Shower Enclosur)
Features of this Bathroom Plan:
- Dimensions: 8'x8'-3" feet (66 sq feet).
- Enough space for shower enclosure and wall cabinet.
- Privacy walls for toilet area.
6. 68 sq ft is enough space for sink, toilet and shower enclosure. It easily fulfills the requirements of a master bathroom.

(Bathroom Floor Plan with Twin Door in the Space of 68 sq feet)
Features of this Bathroom Plan:
- Dimensions: 8'-6"x8' feet (68 sq feet).
- Easily accessible from two rooms, perfect layout for shared bathroom.
- Generous space for shower envlosure.
- Pocket door adds more privacy to bathroom.
- Placement of sink in both sections make this layout more functional.
7. This bathroom floor plan is similar to above plan, except doors and its shape.
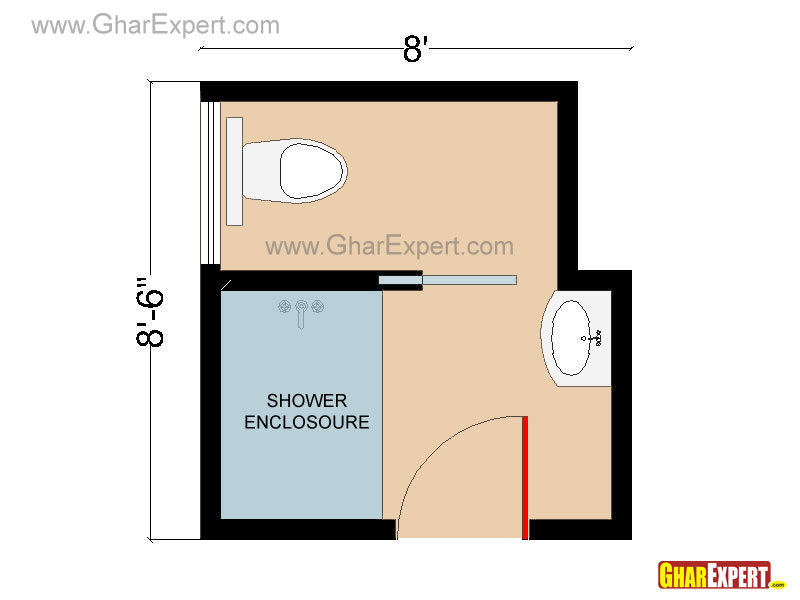
(Bathroom Floor plan for the space of 68 sq feet with Pocket Door)
Features of this Bathroom Plan:
- Dimensions: 8'-6"x8' feet (68 sq feet).
- Use of pocket door offers more privacy and comfort.
8. A Full bathroom accomodates a shower enclosure, bathtub, sink and toilet. This layout add more comfort and luxury to bathroom.

(Full Bathroom Floor plan or Layout for 72 sq feet Bathroom)
9. This plan offers you extra 4 feet. But more space is occupied by doors. Two doors are good in bathroom layout are good, if you are sharing your bathroom.
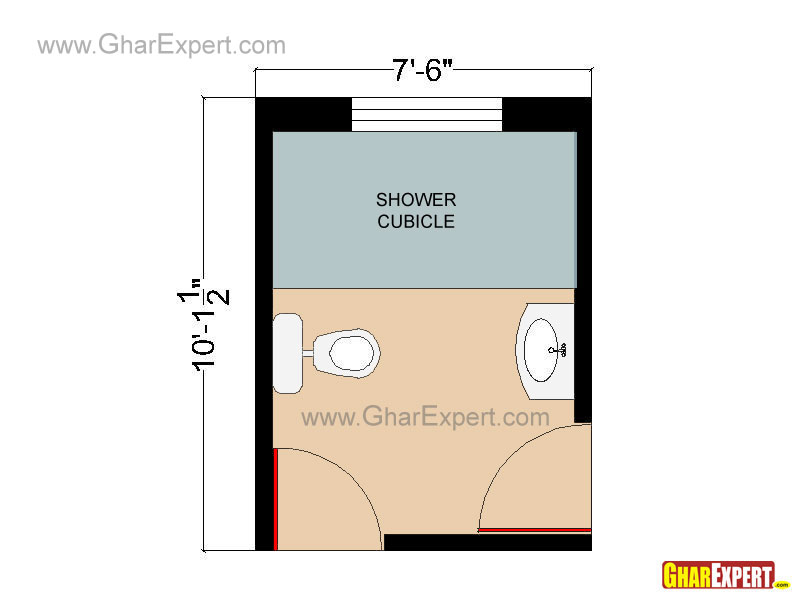
(Twin Door Bathroom Floor plan or Layout in 76 sq feet with Shower Cabinet)
Features of this Bathroom Plan:
- Dimensions: 10'x7'-6" feet (76 sq feet).
- Generous space for shower cabinet.
- Two doors make this bathroom layout accessible from two rooms.
10. If you have budget, this is nice floor plan for full bathroom. It offers you clear area in center with all necessary fixtures.
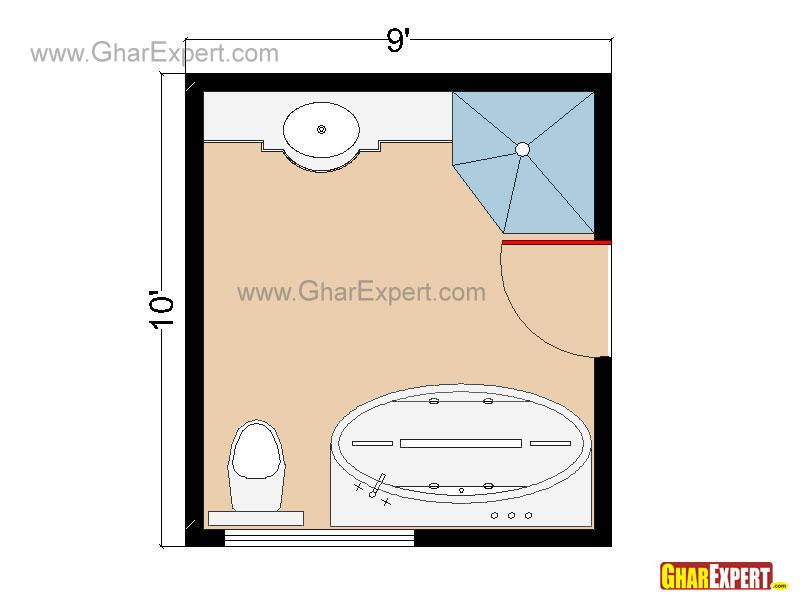
(Luxury Bathroom Floor plan for 90 sq feet Bathrooms)
Features of this Bathroom Plan:
- Dimensions: 10'x9' feet (90 sq feet)
- Fixtures: sink vanity, toilet, shower enclosure and large bathtub.
- Generous clear area in center for dry of or wash off.
- Perfect layout for luxurious master bathroom.
11. Normally bathroom is rectangle in shape, if your bathroom has “T” like shape then this floor plan is good choice.

(Bathroom Layout or Floor plan in 90 sq feet for irregular shaped bathrooms)
Features of this Bathroom Plan:
- Dimensions: 91.00 square feet
- Fixtures: Sink, Toilet and bath tub
- Perfect layout for T shape bathrooms
- Enough space for large bathtubs or whirlpool tubs (Make sure visiblity of window from outside is zero)
- 4 Windows for natural light and ventilation
- Sink vanity with cabinets offers storage space
- You can replace bath tub with shower enclosure or shower cabinet
- You can place towel bar near the bathtub and use wall space near toilet for cabinets or any other purpose.
12. Last but not the least, another layout for medium bathroom. 100 square feet is quite enough space for luxurious master bathroom.
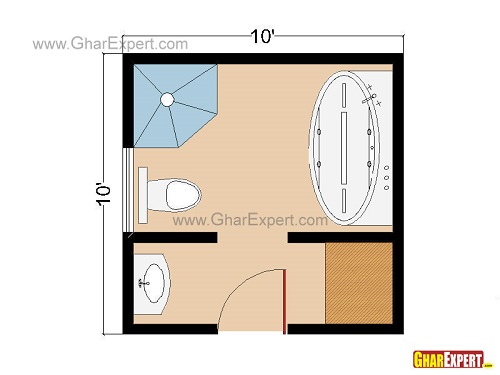
(Floor plan for Square Shaped Bathrooms in 100 sq feet)
Features of this Bathroom Plan:
- Dimensions: 10'x10' feet (100 sq feet)
- Fixtures: Sink, toilet, Shower enclosure, bathtub and cabinets.
- Privacy walls for bathing area.
 A small bathroom can work well and give you the same delight of having bath if you do not clutter it with unnecessary things. You can give large bathroom look by applying lighting styles, mirrors on walls, Light paint on walls, Light colored wall tiles etc.
A small bathroom can work well and give you the same delight of having bath if you do not clutter it with unnecessary things. You can give large bathroom look by applying lighting styles, mirrors on walls, Light paint on walls, Light colored wall tiles etc.
 Our bathroom designs article includes the remodeling tips, as well as includes the ultimate in bathroom lighting, bathroom ventilation, bathroom color scheme, bathroom cabinets, bathroom curtains etc.
Our bathroom designs article includes the remodeling tips, as well as includes the ultimate in bathroom lighting, bathroom ventilation, bathroom color scheme, bathroom cabinets, bathroom curtains etc.
 Bathroom requires careful planning otherwise you can face some big problems of water leakage, slippery floor and poor ventilation. To avoid some mistakes in bathroom design find out some facts.
Bathroom requires careful planning otherwise you can face some big problems of water leakage, slippery floor and poor ventilation. To avoid some mistakes in bathroom design find out some facts.
 A bathroom often expresses the sense of style and individual choice of the home owner. A bathtub can make your bathroom luxurious and stylish. You can choose from a range of bathtub from free standing to claw foot and from Jacuzzi to build in or walk in bathtubs.
A bathroom often expresses the sense of style and individual choice of the home owner. A bathtub can make your bathroom luxurious and stylish. You can choose from a range of bathtub from free standing to claw foot and from Jacuzzi to build in or walk in bathtubs.
 Taking bath in a clean bathroom keeps your body and mind refreshed throughout the day whereas a smelly bathroom has adverse effects on the health of occupants and creates unhygienic environment. Just read this article to know some useful tips for elimination of bathroom odor.
Taking bath in a clean bathroom keeps your body and mind refreshed throughout the day whereas a smelly bathroom has adverse effects on the health of occupants and creates unhygienic environment. Just read this article to know some useful tips for elimination of bathroom odor.
 GharExpert have updated collection of awesome bathroom pictures. Users also take interest in in uploading pictures in picture gallery. GharExpert have a large database for all types of bathroom i.e. small space bathroom, Large bathroom, bathroom organization.
GharExpert have updated collection of awesome bathroom pictures. Users also take interest in in uploading pictures in picture gallery. GharExpert have a large database for all types of bathroom i.e. small space bathroom, Large bathroom, bathroom organization.
 Glass never goes out of style and creates an absolute amazing and interesting environment within your bathroom. If you use more glass in your bathrooms, then it will look more appealing and mysterious. Glass not only offers a unique look to your bathroom but also make the bathroom look spacious.
Glass never goes out of style and creates an absolute amazing and interesting environment within your bathroom. If you use more glass in your bathrooms, then it will look more appealing and mysterious. Glass not only offers a unique look to your bathroom but also make the bathroom look spacious.
 Today people are using shower enclosure in their bathroom to make it look elegant. To create a feeling of openness and spaciousness, glass shower enclosure is great. to know more about glass shower enclosures read this article.
Today people are using shower enclosure in their bathroom to make it look elegant. To create a feeling of openness and spaciousness, glass shower enclosure is great. to know more about glass shower enclosures read this article.
 Bathroom wall and corner cabinets offer you the space to store different bathroom accessories. This article guides you to select the bathroom cabinets for your bathroom layout. The stylish bathroom cabinets with bathroom mirrors compliment the decor of your bathroom and definitely change your bathroom interior.
Bathroom wall and corner cabinets offer you the space to store different bathroom accessories. This article guides you to select the bathroom cabinets for your bathroom layout. The stylish bathroom cabinets with bathroom mirrors compliment the decor of your bathroom and definitely change your bathroom interior.
 Decorating your bathroom is vital to exceeding the bland and generic stock bathrooms. All the articles found here contain helpful information about bathroom accessories, bathroom lighting, shelves, mirror etc.
Decorating your bathroom is vital to exceeding the bland and generic stock bathrooms. All the articles found here contain helpful information about bathroom accessories, bathroom lighting, shelves, mirror etc.
 Bathroom lighting enlightens your bathroom as well as your mood. Proper lighting in bathroom creates the desired effect as you always want. A well lit bathroom looks simply great and ensures your safety. Read many wonderful trendy lighting tips for your bathroom.
Bathroom lighting enlightens your bathroom as well as your mood. Proper lighting in bathroom creates the desired effect as you always want. A well lit bathroom looks simply great and ensures your safety. Read many wonderful trendy lighting tips for your bathroom.
 A home steam bath can be installed into a new construction or in an existing one. You can install a modular steam bath or portable steam bath if you are remodeling your bathroom. Portable steam bath is a great choice for small apartments.
A home steam bath can be installed into a new construction or in an existing one. You can install a modular steam bath or portable steam bath if you are remodeling your bathroom. Portable steam bath is a great choice for small apartments.
 A soothing color in bathroom refreshes our body and mind and adds to the grace of bathroom. Stimulating bathroom color schemes like blue, orange turn your bath into rapture.
A soothing color in bathroom refreshes our body and mind and adds to the grace of bathroom. Stimulating bathroom color schemes like blue, orange turn your bath into rapture.
 Are you remodeling your bathroom? Bathroom shower doors make your bathroom a style icon. Read the following article that will help you select the bathroom shower door that will exactly suit your bathroom.
Are you remodeling your bathroom? Bathroom shower doors make your bathroom a style icon. Read the following article that will help you select the bathroom shower door that will exactly suit your bathroom.
 Bathroom is a place of recreation rather than a space to bathe. The bathroom has become an essential living space in today’s home.
Bathroom is a place of recreation rather than a space to bathe. The bathroom has become an essential living space in today’s home.
 Kota stone flooring is a subtle blend of grandeur and luxury giving the interior and exterior a gorgeous look.......
Kota stone flooring is a subtle blend of grandeur and luxury giving the interior and exterior a gorgeous look.......
 To get maximum ventilation and natural light in your house, make sure the building is properly oriented. Orientation of building saves energy and provides comfortable living as well. This article tells you about various factors and benefits of building orientation.
To get maximum ventilation and natural light in your house, make sure the building is properly oriented. Orientation of building saves energy and provides comfortable living as well. This article tells you about various factors and benefits of building orientation.
 Preview some of the most impressive pictures of kitchen from GharExpert Gallery.
Preview some of the most impressive pictures of kitchen from GharExpert Gallery.
 A solid roof on building is very important for everybody living in the house. The roof should be constructed in a way that assures you great safety. Here are given details about different types of roofing.
A solid roof on building is very important for everybody living in the house. The roof should be constructed in a way that assures you great safety. Here are given details about different types of roofing.
 Frames of doors and windows are most important parts of your doors and windows. They are available in different size, height, width and shapes. Frames hold locks and hinges and support door and windows to shut and open easily. Here is what you need to know about different doors and windows frames.
Frames of doors and windows are most important parts of your doors and windows. They are available in different size, height, width and shapes. Frames hold locks and hinges and support door and windows to shut and open easily. Here is what you need to know about different doors and windows frames.

House Plan for 22 Feet by 60 Feet plot (1st floor)(Plot Size 1320 Square feet)

House Plan for 12 Feet by 60 Feet plot (1st floor)(Plot Size 720 Square feet)
House Plan for 22 Feet by 60 Feet plot (Plot Size 1320 Square feet)

Bathroom Plan for 60 sq feet space

House Plan for 14 Feet by 50 Feet plot (Plot Size 700 Square feet)
House Plan for 14 Feet by 50 Feet plot (3d)(Plot Size 700 Square feet)

House Plan for 25 Feet by 25 Feet plot (Plot Size 625 Square feet)

House Plan for 14 Feet by 50 Feet plot (Plot Size 111 Square Yards)

House Plan for 32'6" Feet by 26 Feet plot (Plot Size 832 Square Yards)

House Plan for 25 Feet by 40 Feet plot (Plot Size 111 Square Yards)

2bhk House plan 26x48 feet 1248 square feet

2bhk House plan 26x48 feet 1248 square feet

House Plan for 42 Feet by 75 Feet plot (Plot Size 350 Square Yards)

House Plan for 30 Feet by 51 Feet plot (Plot Size 170 Square Yards)

100 by 50 feet building apatment

5 feet By 7 feet Bathroom Layout

30 X 60 = 1800 sq foot
Proposed plan in a 40 feet by 30 feet plot

25 feet by 50 feet house planning

25 feet by 50 feet house planning

Bathroom Planning, Ceiling, Lighting, Vanity, Flooring, Bath tub and Interior

Bathroom Vanity Design

Bathroom Wall paper design

Small Bathroom

Kitchen Layout and Interiors

Bathroom tiles

Beautiful Bathroom Interiors

bathroom

Bathroom Interior, Flooring, Walls, Basin , Walls, Doors, Mirrors

Kitchen

bathroom cabinet, WC and bathroom storage

Small Space Bathroom

Bathroom with Double Sink

small space Bathroom
home plan 3D

Small Space Kitchen

Kids Bathroom Shower Curtain

landscape plan

small bathroom

Square Plant Design non-slip Door/Bath Mat

layout plan

Bathroom

Bathroom pot

Bed and Bath

Wardrobe Layout

Luxury Bathroom

modern bathroom -5

Bathroom lighting

Bathroom Vanity Design