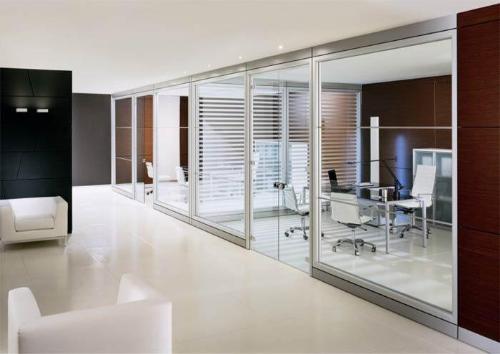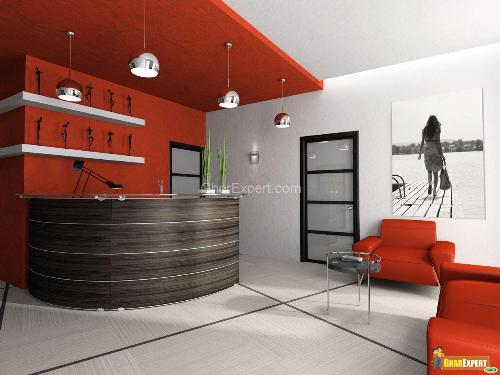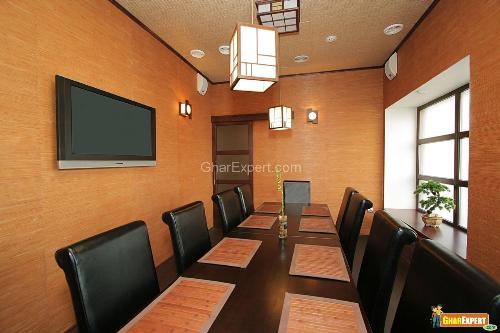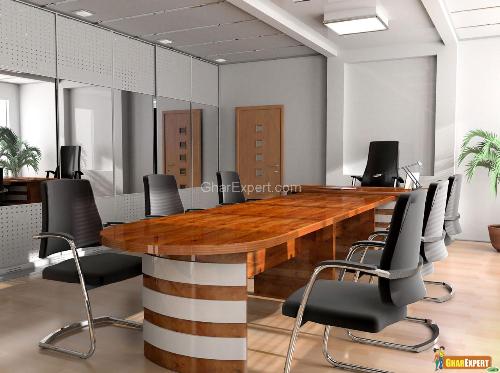Design your Office

The office where we spend our most of time be careful about the functionality and comfort of office. The working conditions and environment of an office is directly affected by the office design. If your office is small and have less space to walk through then it looks cluttered and can affect the efficiency of employees. To work properly in the office there is need to have a clutter free office. To create healthy and productive environment in the office plan office carefully.
Plan the Office
Right planning of office is necessary for the functionality of office. The designer should have the knowledge of basic requirements of office. He should know how to utilize the available space and can understand the structure of building. When planning an office the necessities of business and clients should be considered. The office should have enough space to sit employees as well as to walk easily there. Reception, Pantry, conference room, executive office, board room, and waiting room, open office plan for employees or cubicles are the main requirements of an office planning. It depends on the nature of work that which room is necessary for office. It is necessary to plan office design keeping in mind future requirements.

(This picture is contributed by "Sandeep")
Reception
Reception of an office has an important place to welcome the clients and visitors. The reception is a place where we welcome visitors and clients at office. If the business has the nature of frequent visitors in the office then it requires impressive design of reception area.

Conference room
Conference room is a central place of an office and a well designed conference room will impress everybody. Conference room should be designed in such a manner that the participants can communicate easily with each other. The furniture of conference room should be well designed and comfortable. Necessary equipments are also required for presentation so it should be take care that the conference room have space to keep all the equipments.


Cubicles or Open floor plan
Some organizations find that giving each employee its private space increases the productivity. Cubicles can be opted for private office if your business requires some privacy. But some organization find that an open office plan may increase the productivity of employees as employees can communicate with each other, which increase the sense of team work in employees.
Storage units
The storage units are necessity of an office. Storage units can be cupboard, filing cabinet, drawer unit these are free standing or build in to walls. Free standing cabinets are more demanding as these can be moved anywhere.
Toilet
Toilet of office doesn’t have to be modern, but they have to be adequate in numbers. A clean and well maintained toilet depends on the activity of staff also. Tiled surface can also help people to make it clean as it is easy to clean tiled floor. Exhaust fan are helpful for proper ventilation, this can make a toilet hygienic. Facilities for dispensing toilet should also be provided. Separate toilet for men and women can be provided here.
Making your office as comfortable as possible make you enjoy your work in office. The more inviting and organized office make you serve better. The proper planning of office design makes your employees more efficient and productive.
 Selecting a good office chair is an important task to make your employees comfortable and more productive. Generally, we don’t have idea how to choose an office chair. Here are given some guidelines that will help you to select an office chair.
Selecting a good office chair is an important task to make your employees comfortable and more productive. Generally, we don’t have idea how to choose an office chair. Here are given some guidelines that will help you to select an office chair.
 A comfortable and well designed office may increase the productivity of employees. Office space design requires imaginative thoughts and consideration for business needs. There is need to hire a designer for a comfortable and functional office.
A comfortable and well designed office may increase the productivity of employees. Office space design requires imaginative thoughts and consideration for business needs. There is need to hire a designer for a comfortable and functional office.
 Before you choose office furniture you should consider environmental factors in mind. You have to think of employee’s comfort and health factor before choosing furniture.
Before you choose office furniture you should consider environmental factors in mind. You have to think of employee’s comfort and health factor before choosing furniture.
 Having the right office furniture is very important to make office environment comfortable and as productive as possible. Flexibility is the key to success in the world of business. Modular office furniture is one of the best ways to accomplish the flexibility.
Having the right office furniture is very important to make office environment comfortable and as productive as possible. Flexibility is the key to success in the world of business. Modular office furniture is one of the best ways to accomplish the flexibility.
 Offices laid out according to Vastu principles are useful in generating financial growth of business. Vastu suggests some rules in building offices that prove to be very functional for economic growth of the organization.
Offices laid out according to Vastu principles are useful in generating financial growth of business. Vastu suggests some rules in building offices that prove to be very functional for economic growth of the organization.
 Do you want to add home office to your home but do not know how to start the work. Read this article and learn how you can create a home office.
Do you want to add home office to your home but do not know how to start the work. Read this article and learn how you can create a home office.
 Kota stone flooring is a subtle blend of grandeur and luxury giving the interior and exterior a gorgeous look.......
Kota stone flooring is a subtle blend of grandeur and luxury giving the interior and exterior a gorgeous look.......
 To get maximum ventilation and natural light in your house, make sure the building is properly oriented. Orientation of building saves energy and provides comfortable living as well. This article tells you about various factors and benefits of building orientation.
To get maximum ventilation and natural light in your house, make sure the building is properly oriented. Orientation of building saves energy and provides comfortable living as well. This article tells you about various factors and benefits of building orientation.
 Preview some of the most impressive pictures of kitchen from GharExpert Gallery.
Preview some of the most impressive pictures of kitchen from GharExpert Gallery.
 A solid roof on building is very important for everybody living in the house. The roof should be constructed in a way that assures you great safety. Here are given details about different types of roofing.
A solid roof on building is very important for everybody living in the house. The roof should be constructed in a way that assures you great safety. Here are given details about different types of roofing.
 Frames of doors and windows are most important parts of your doors and windows. They are available in different size, height, width and shapes. Frames hold locks and hinges and support door and windows to shut and open easily. Here is what you need to know about different doors and windows frames.
Frames of doors and windows are most important parts of your doors and windows. They are available in different size, height, width and shapes. Frames hold locks and hinges and support door and windows to shut and open easily. Here is what you need to know about different doors and windows frames.
 Different steel bars are recommended for their relative tensile stresses.Steel bars are major components of construction.Here is what you need to know about steel bars (Sariya).
Different steel bars are recommended for their relative tensile stresses.Steel bars are major components of construction.Here is what you need to know about steel bars (Sariya).
 Brahmasthan is a powerful zone of the house. It should have open space for flow of energy in the house. The positive energy is very useful for living beings of the occupants of the house.
Brahmasthan is a powerful zone of the house. It should have open space for flow of energy in the house. The positive energy is very useful for living beings of the occupants of the house.
 Brick work is an important part of construction work done with the help of bricks and cement mortar. It is done with different quality of bricks with different ratios of cement mortar according to the requirement.
Brick work is an important part of construction work done with the help of bricks and cement mortar. It is done with different quality of bricks with different ratios of cement mortar according to the requirement.
 Are you remodeling your bathroom? Bathroom shower doors make your bathroom a style icon. Read the following article that will help you select the bathroom shower door that will exactly suit your bathroom.
Are you remodeling your bathroom? Bathroom shower doors make your bathroom a style icon. Read the following article that will help you select the bathroom shower door that will exactly suit your bathroom.
 Living room or Drawing room should be located in east or north direction. The ideal location of a living room depends on plot facing.
Living room or Drawing room should be located in east or north direction. The ideal location of a living room depends on plot facing.

How to design home office

Ceiling design for office cubicles

ceiling Design for Office Reception Place.

Ceiling design for office reception are.

False ceiling design in office

Ceiling Design for Office

Modern designing for Office Reception

POP Ceiling Design for Offices

Stylish furniture design for Office

Modern design home office furniture for a small space

Chinese office design exterior facade

office interior design

3D Commercial Office Exterior Rendering Design

3D Interior Design Rendering For Commercial Office Reception

office design

HOME AND OFFICE INTERIOR DESIGN AND LED LIGHTING SOLUTION

HOME AND OFFICE INTERIOR DESIGN AND LED LIGHTING SOLUTION

HOME AND OFFICE INTERIOR DESIGN AND LED LIGHTING SOLUTION

HOME AND OFFICE INTERIOR DESIGN AND LED LIGHTING SOLUTION

HOME AND OFFICE INTERIOR DESIGN AND LED LIGHTING SOLUTION

How to design home office

Ceiling design and workstations in office

WALL CLADDING and Office Workstation design

Study room or home office design

Home Office Interior, Flooring, ceiling and Furniture design

office Interior Design

Office reception Counter and Flooring Design

Office reception Visitor Seating and Ceiling Design

Modern Office Layout with bold wall design

Vertical Garden design in an office setting 2

Office wall design for reception area

Vertical Garden Design In An Office Setting 2

Vertical Garden Design In An Office Setting 2

Ceiling Design in Modern Office

Office Design

Tjep office interior designs

Tjep office interior designs

Tjep office interior designs
Arm edge design for chair Headboard/ Foot board design for bed

Pop ceiling design

Home office in garage

Chandelier and false ceiling design for kitchen

LCD Unit Design

Ceiling design and room decor

Window Design

POP & Ceiling Design

Tin Ceiling Design Idea

Stylish bed design 1

Ceiling Design

Modern Bedding design

A beautiful drawing room design with good ceiling and wall decor

False Ceiling Design and Ideas

Ceiling Design

Bathroom Vanity Design

kitchen design

Bathroom Wall paper design

Wooden Interior door design

POP ceiling design for Drawing room

Living room wall unit design

Kitchen cabinets color and design

Stairs design and Decoration

Modern Elevation Design

Ceiling design for conference room

Space saver Furniture design idea for Kids Room decor

Contemporary Design for Modular Kitchen

OFFICE TABLE

elevation