Basement Flooring

Basements are part of a building that is either completely or partially below the natural ground. Some people think that basement as a dark, barren and dreary room in comparison to the rest of the house. Basement building is typically used for various utility according to the need of person such as storage or cellar, parking, for installation light machinery or any small manufacturing unit, indoor games and for office etc.
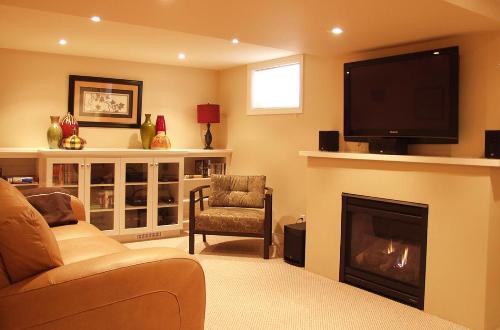
(Finished Basement Interiors with Basement Flooring)
(This Picture is Contributed by "JMahajan")
When good living condition like free access, ventilation and proper water supply and sanitation facility are available in the basement than one can use the space for living purposes. At the time of construction of basement, one should follow the standard specifications and proper planning for the safety of the basement and rest of the building. At the time of finishing a basement, one should be very careful in choosing basement flooring option i.e. it should be effective and long lasting flooring options, Because basements is moist or damp by nature and prone to water seepage problem. The flooring materials that hold good on the ground floor and above will simply not hold good below ground i.e. in basement. One should examine the common options of flooring for basement. One should use basement as like ground floor almost exactly the same manner or as an additional story of a house or other building. Factor relating to the use of basements have widely concern relating to a particular geographical condition of basement such as climate, nature of soil, seismic activity, construction technology, and real estate economics/ cost of land.
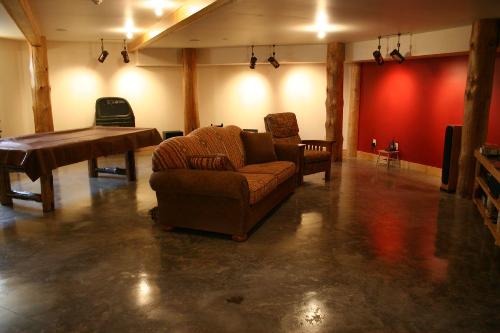
(Basement Flooring Design with Proper Lighting Effect)
(This Picture is Contributed By "JMahajan")
When selecting the type of floor for basement area of a building, one should think about the natural properties of the basement living space i.e. considerably dissimilar from the main living area of the building or space. After great care in laying waterproofing system and drainage system, there is no assurance or guaranty that the smallest amount of dampness will not come from the ground water through the porous floor and subsequently leak into your flooring system of basement. Some time the problem of back flow of floor drains and plumbing pipes can cause flooring disasters and create big problem. In general the basement flooring is laid over the top of a cement slab or on RCC footing. It is most important to construct basement flooring properly which have key importance.
Before selecting or laying the flooring system of basement, one should be very careful about the base of the flooring and its water proofing. One should consult civil engineer or floor specialist about base strength and water proofing and to take measures that to minimize water vapor penetration and dampness. Entry of outside water, rise in water level, and seepage from side structure including leakage in pipe and sewer line is some of the problems that one may face. If proper care is not taken for basement related problems, they may endanger the structure of basement and above floors of the building.
Following precautions should be taken to minimize the dampness/ leakage in the basement floor:
- The proposed floor of the basement should have adequate slope to the drainage pit of the basement.
- Permanent water pumping set should be fixed or fitted in the pit in advance near the outer wall of basement. By doing this arrangement one can discharge the accumulated water immediately from the basement due to heavy rain or leakage in the pipe.
- Sewer line for ground or upper floor should be designed in such a way that it cannot be harmful to basement in case of blockage or heavy discharge.
- The water supply line should be free from leakage if any leakage found shall be repaired immediately.
The following operations are executed in water proofing of basement where space for excavation around basement is limited:
- The base slab of lean concrete is laid followed by construction of external protective wall. Its internal face is rough plastered. Horizontal damp proofing treatment is carried out.
- The bitumen based primer is applied with brush on entire area at 0.24 to 0.30 liter per sq. meter after cleaning the surface.
- Bitumen compound polyester membrane is fixed in hot bitumen of grade 85/25 at the rate of 1.5 kg/ square meter. This layer should be protected by construction of flat brick flooring.
- The treatment should be continuous on the wall and the floor.
- For vertical damp proofing continuous with horizontal a fillet 75 mm ratios of 1:4 cement mortars should be provided at the junction of the slab and outer protective wall.
- The horizontal and vertical damp proofing is protected against damage during the subsequent operations.
- Flat brick flooring and an inner protective wall are constructed.
- The space of 100 mm left between vertical damp roofing treatment and internal protective wall is grouted after laying damp proofing membranes.
- Thickness and reinforcement of RCC structural slab and walls are designed according to depth.
After laying base for basement flooring, options for basement flooring as under:
Cement Concrete Flooring:
In general when one use basement as cellar or store or small work shop or as small manufacturing unit than cement concrete floor is best suitable. It is cheap/ economical flooring option and bear rough and tough work on flooring. After the RCC base is laid, the Cement concrete flooring with cement concrete ratio 1:2:4 is laid after dividing the space in to panels either by screeds or by glass strips or with metal strips.
(Cement Concrete Flooring Design Foe Basement Floors)
(This Picture is Contributed By "JMahajan")
The laying process of flooring is the same as described in the flooring section detail link is as under.
http://www.gharexpert.com/articles/Flooring-1829/Guidelines-Laying-Cement-Concrete-Floor_0.aspx
Kota Stone Flooring:
Kota Stone flooring is also a good choice for basement flooring. It is good flooring generally adopted in heavy traffic area and it provides a neat aesthetic surface which has high resistance to mechanical wear. The stone slab generally shall be in gray color. It is hard, sound, durable and tough stone. Common thickness of kota stone is 25, 30 or 40 mm. The kota stone slab is laid on the base with 12mm cement mortar 1; 3. After curing it's top surface is grinded and polished.
Ceramic Tile Floor:
Ceramic tile flooring is one of the best choices for basement flooring when one has to use it as living purpose. It is damp-proof and remains cold under bare feet. Before installation of basement floor, make sure the floor of basement is leveled with grout or mortar. Ceramic floor tiles are practical and add to the beauty of your basement. Also you can lay carpets or mats to add comfort to the entire basement. Care should be taken in choosing adhesive because of the base coat laying and of the water vapor seepage.
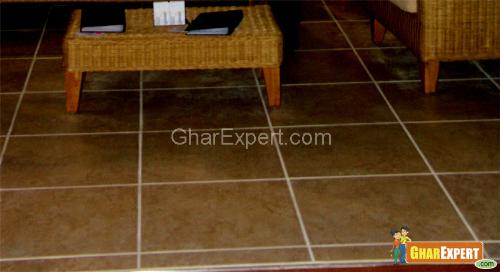
(Tiles Flooring Design in Basement)
The laying process of flooring is the same as described in the flooring section detail link is as under.
http://www.gharexpert.com/articles/Tile-Flooring-1524/Tile-Flooring,-designs--installation-guidelines_0.aspx
Marble Stone Flooring:
Marble Stone Flooring is also the best choices for basement flooring when one has to use it as living purpose. Marbles are metamorphic rocks. This type of rocks is suitable for polishing to enhance its shine. Marble stone is hard, sound, dense, and homogeneous in texture with crystalline texture. Its uniform in color, free from stains, cracks, decay and weathering. The stones come in several colors. Marble stone flooring consists of 20-25 mm thick marble slabs laid over base coat with 20 mm thick base of cement coarse sand mortar of 1:3. It is jointed with white cement slurry mixed with pigment to match the shade of stone.
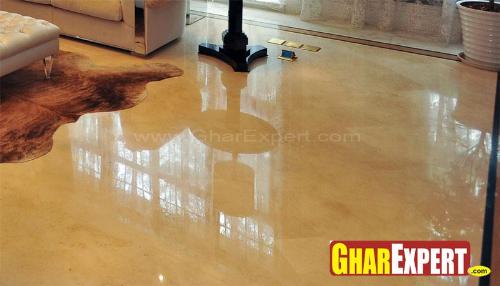
(Shiny White Marble Flooring in Basement)
The laying process of flooring is the same as described in the flooring section detail link is as under.
http://www.gharexpert.com/articles/Marble-Flooring-1132/Specifications-marble-stone-flooring_0.aspx
Linoleum or Vinyl Flooring:
Vinyl flooring is also good option for basement flooring. It is laminated, solid resilient, unbreakable and flexible having non porous surface. Vinyl flooring is resistant to mild or diluted acids, alkalis, soaps, detergents and petrol. It is high wear resistant and can be cleaned easily with wet cloth. Vinyl flooring is functional for gym, games room, kids play room, home office, store, pool table space, bar or even home. If it is cleaned immediately, concentrated acids and alkalis have no effect on the surface of floor. Vinyl flooring consists of thermoplastic binder, filler and pigments. It is laid on the base coat with good quality adhesive.
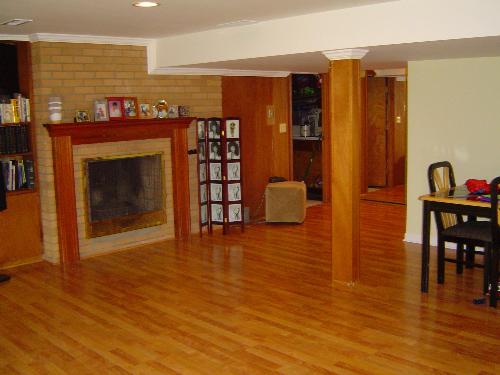
(Vinyl Flooring Design for Basement Floors)
(This Picture is Contributed By "JMahajan")
The laying process of flooring is the same as described in the flooring section detail link is as under.
http://www.gharexpert.com/articles/Blended-Vinyl-Flooring-2004/Vinyl-Flooring_0.aspx
 Basement walls always needs special care because of outside pressure of soil. Read about What care should be taken for designing and constructing the basement walls.
Basement walls always needs special care because of outside pressure of soil. Read about What care should be taken for designing and constructing the basement walls.
 Finish your Basement Ceiling with great ideas from GharExpert ceiling design gallery. Make your basement more inviting with the right choice of ceiling design. Get new style and defination to your basement.
Finish your Basement Ceiling with great ideas from GharExpert ceiling design gallery. Make your basement more inviting with the right choice of ceiling design. Get new style and defination to your basement.
 Do you want to make your home a multi-purpose location? Design a basement to serve various purposes like gym, home office, living room etc. Before you begin to design interiors of the basement of your house, you need to know basement interior design ideas and various problems of basement design.
Do you want to make your home a multi-purpose location? Design a basement to serve various purposes like gym, home office, living room etc. Before you begin to design interiors of the basement of your house, you need to know basement interior design ideas and various problems of basement design.
 Basement interior design can fulfill your dreams of enjoying more space. You can highlight dark space of basement in effective ways. Read this article to know more 'Basement Interior Design’ and 'Basement Design Principles' .
Basement interior design can fulfill your dreams of enjoying more space. You can highlight dark space of basement in effective ways. Read this article to know more 'Basement Interior Design’ and 'Basement Design Principles' .
 Construction of basement and multi storey building is the need of the hour as there is less availability of land and rates of the land are very high. We get additional usable space by constructing either basement or upper floor.
Construction of basement and multi storey building is the need of the hour as there is less availability of land and rates of the land are very high. We get additional usable space by constructing either basement or upper floor.
 Basement serves the purpose of extra space and provides strong base for upper storey.
Basement serves the purpose of extra space and provides strong base for upper storey.
 A dry basement is a fun place to have. Usually home owners do not care for proper design of the basement at the time of construction and face tremendous problems later on. If care is taken initially, a lot of problems can be avoided.
A dry basement is a fun place to have. Usually home owners do not care for proper design of the basement at the time of construction and face tremendous problems later on. If care is taken initially, a lot of problems can be avoided.
 Kota stone flooring is a subtle blend of grandeur and luxury giving the interior and exterior a gorgeous look.......
Kota stone flooring is a subtle blend of grandeur and luxury giving the interior and exterior a gorgeous look.......
 To get maximum ventilation and natural light in your house, make sure the building is properly oriented. Orientation of building saves energy and provides comfortable living as well. This article tells you about various factors and benefits of building orientation.
To get maximum ventilation and natural light in your house, make sure the building is properly oriented. Orientation of building saves energy and provides comfortable living as well. This article tells you about various factors and benefits of building orientation.
 Preview some of the most impressive pictures of kitchen from GharExpert Gallery.
Preview some of the most impressive pictures of kitchen from GharExpert Gallery.
 A solid roof on building is very important for everybody living in the house. The roof should be constructed in a way that assures you great safety. Here are given details about different types of roofing.
A solid roof on building is very important for everybody living in the house. The roof should be constructed in a way that assures you great safety. Here are given details about different types of roofing.
 Frames of doors and windows are most important parts of your doors and windows. They are available in different size, height, width and shapes. Frames hold locks and hinges and support door and windows to shut and open easily. Here is what you need to know about different doors and windows frames.
Frames of doors and windows are most important parts of your doors and windows. They are available in different size, height, width and shapes. Frames hold locks and hinges and support door and windows to shut and open easily. Here is what you need to know about different doors and windows frames.
 Different steel bars are recommended for their relative tensile stresses.Steel bars are major components of construction.Here is what you need to know about steel bars (Sariya).
Different steel bars are recommended for their relative tensile stresses.Steel bars are major components of construction.Here is what you need to know about steel bars (Sariya).
 Brahmasthan is a powerful zone of the house. It should have open space for flow of energy in the house. The positive energy is very useful for living beings of the occupants of the house.
Brahmasthan is a powerful zone of the house. It should have open space for flow of energy in the house. The positive energy is very useful for living beings of the occupants of the house.
 Brick work is an important part of construction work done with the help of bricks and cement mortar. It is done with different quality of bricks with different ratios of cement mortar according to the requirement.
Brick work is an important part of construction work done with the help of bricks and cement mortar. It is done with different quality of bricks with different ratios of cement mortar according to the requirement.
 Are you remodeling your bathroom? Bathroom shower doors make your bathroom a style icon. Read the following article that will help you select the bathroom shower door that will exactly suit your bathroom.
Are you remodeling your bathroom? Bathroom shower doors make your bathroom a style icon. Read the following article that will help you select the bathroom shower door that will exactly suit your bathroom.
 Living room or Drawing room should be located in east or north direction. The ideal location of a living room depends on plot facing.
Living room or Drawing room should be located in east or north direction. The ideal location of a living room depends on plot facing.

Basement Flooring

Basement Flooring Ideas
Concrete Basement Flooring

Basement, Ground and first floor planning

POP Design for Basement Ceiling

Basement Interiors

Bedroom in Basement

Home Theater in Basement

Furnished Basement Picture

Fireplace in Basement

Library in Basement

Playroom in Basement
pit for basement
Basement Bar Ceiling

basement design
Basement Construction

Gym in basement

Basement and Underground

Basement
Excavation for basement

Basement Flooring

Basement Flooring Ideas
Concrete Basement Flooring

floor mate

Bathroom Planning, Ceiling, Lighting, Vanity, Flooring, Bath tub and Interior

Decorative Lights in Luxrious Bedroom

modren bed room
Basement Bar Ceiling

Home Gym in Basement

Bathroom Interior, Flooring, Walls, Basin , Walls, Doors, Mirrors

Kitchen

Vinyl Flooring Design

Living room Ceiling, Lighting, LCD unit, Wall Unit, Furniture and Flooring

Perimeter Border Flooring
Contemporary living room

FLOORING

Kitchen Interior with Brown Concept

red colored tiles on floor in Dining room

Kids room interior, wardrobe, flooring, ceiling, furniture design

Living Room Ceiling and Flooring

kitchen flooring

Hardwood flooring with steel strips for open kitchen and living room

Flooring 3

Patio flooring

flooring
Ground Floor Elevation

Modern simple Bedroom

Elevation for Ground floor Bungalow

White Marble Tile Kitchen Floor